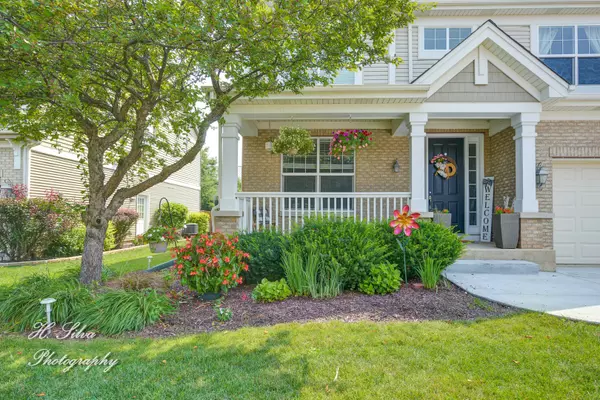$400,000
$407,000
1.7%For more information regarding the value of a property, please contact us for a free consultation.
10492 Hunter Trail Huntley, IL 60142
4 Beds
2.5 Baths
3,056 SqFt
Key Details
Sold Price $400,000
Property Type Single Family Home
Sub Type Detached Single
Listing Status Sold
Purchase Type For Sale
Square Footage 3,056 sqft
Price per Sqft $130
Subdivision Northbridge
MLS Listing ID 11164263
Sold Date 08/27/21
Bedrooms 4
Full Baths 2
Half Baths 1
HOA Fees $40/ann
Year Built 2004
Annual Tax Amount $9,072
Tax Year 2020
Lot Size 10,890 Sqft
Lot Dimensions 0.25
Property Description
Your Dream Home Is Here! Come See This Outstanding 3060 Sq Ft 4 Bedroom, Plus Main Floor Den (5th Bedroom Option) 2.5 Bath Home With A Full Basement, And 3 Car Garage. This One Will Impress You Right From The Start With Beautiful Professional Landscaping, New Oversized 3 Car Concrete Drive Way, And An Adorable Covered Porch. Inside You Are Greeted With Spacious 2 Story Foyer With Hardwood Floors (*Sellers Will Offer Credit To Refinish In The Color Of Your Choice). The Formal Living Room Also Offers Soring 2 Story And Opens Dining Space With Bay Windows, And Tray Ceiling. The Family Room Is Perfect For Entertaining, Open Views Of Kitchen, Offers Gas Fireplace, With New Carpeting & Freshly Painted (Throughout Home). The Kitchen Is Fantastic Offering Black Granite Counters, 42" Maple Crowned Cabinets, Tile Backsplash, Double Oven, Stainless Steel Appliances, Walk In Pantry And A Huge Island! This Home Also Offers Main Floor Den That Could Be The Perfect Playroom Or Extra Bedroom. Dual Staircases Bring You To The 2nd Floor With All 4 Bedroom, Convenient 2nd Floor Laundry, And 2nd Floor Hall Bath With Double Sinks. The Master Suite Is Giant Offers its Own Sitting Room, 2 Walk-In Closets, Private Master Bath With 2 Separate Sinks, Jacuzzi Tub, Separate Shower, And Water Closet. Full Basement Offers Tons Of Storage, Or bring Your Ideas And Finish For An Additional 1500 Sq Ft Of Living Space! Out Back You Will Find A Brick Patio, Mature Trees, Fenced Yard And Tons Of Privacy On This Premium Lot With No Neighbor Behind You! Walk To Fitness Center, Or Hospital, Near Schools, Shopping And More!
Location
State IL
County Mc Henry
Community Park, Lake, Curbs, Sidewalks, Street Lights, Street Paved
Rooms
Basement Full
Interior
Interior Features Vaulted/Cathedral Ceilings, Hardwood Floors, Second Floor Laundry, Built-in Features, Walk-In Closet(s)
Heating Natural Gas
Cooling Central Air
Fireplaces Number 1
Fireplaces Type Gas Starter
Fireplace Y
Appliance Double Oven, Microwave, Dishwasher, Refrigerator, Washer, Dryer, Disposal, Stainless Steel Appliance(s), Cooktop
Laundry Gas Dryer Hookup, Sink
Exterior
Exterior Feature Porch, Brick Paver Patio, Storms/Screens
Parking Features Attached
Garage Spaces 3.0
View Y/N true
Roof Type Asphalt
Building
Lot Description Fenced Yard, Landscaped, Mature Trees
Story 2 Stories
Sewer Public Sewer
Water Public
New Construction false
Schools
High Schools Huntley High School
School District 158, 158, 158
Others
HOA Fee Include Insurance,Other
Ownership Fee Simple w/ HO Assn.
Special Listing Condition None
Read Less
Want to know what your home might be worth? Contact us for a FREE valuation!

Our team is ready to help you sell your home for the highest possible price ASAP
© 2025 Listings courtesy of MRED as distributed by MLS GRID. All Rights Reserved.
Bought with Michael Herrick • Redfin Corporation




