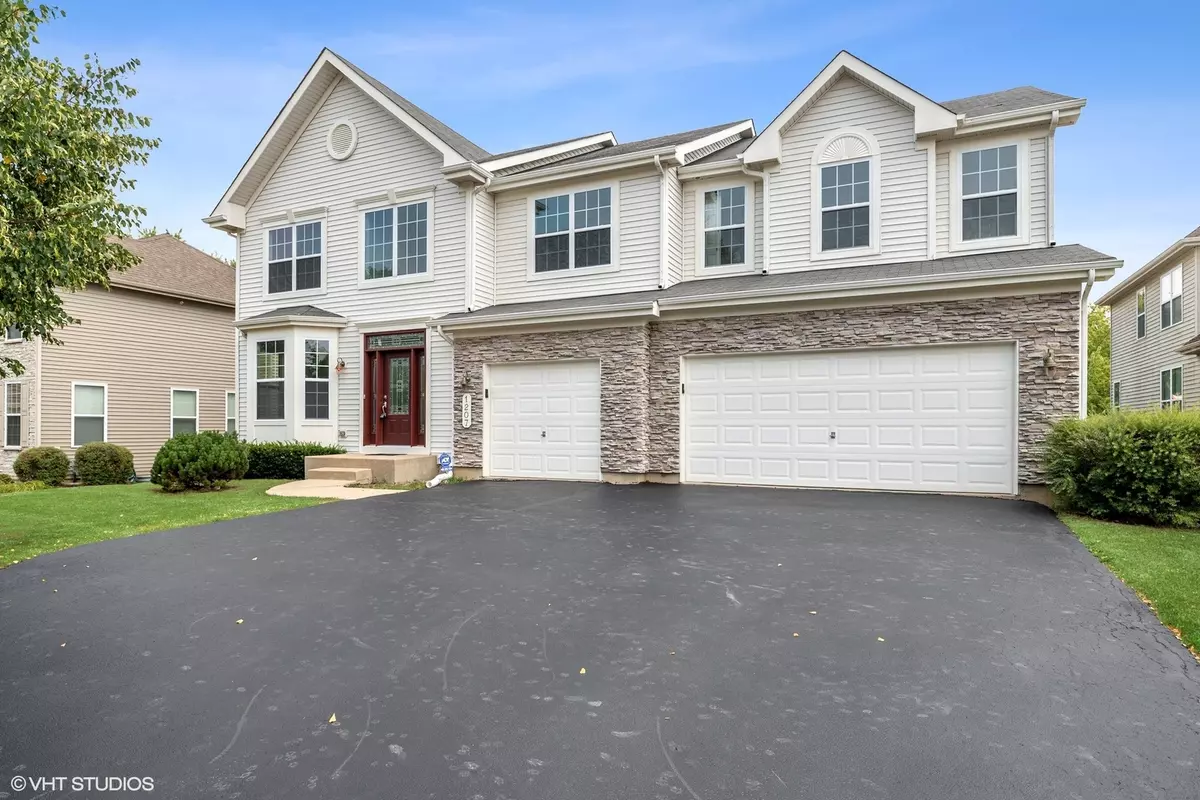$380,000
$374,999
1.3%For more information regarding the value of a property, please contact us for a free consultation.
1207 Beverly Drive Lake Villa, IL 60046
4 Beds
3.5 Baths
3,294 SqFt
Key Details
Sold Price $380,000
Property Type Single Family Home
Sub Type Detached Single
Listing Status Sold
Purchase Type For Sale
Square Footage 3,294 sqft
Price per Sqft $115
Subdivision Cedar Ridge Estates
MLS Listing ID 11181226
Sold Date 09/20/21
Style Traditional
Bedrooms 4
Full Baths 3
Half Baths 1
HOA Fees $35/mo
Year Built 2003
Annual Tax Amount $10,779
Tax Year 2020
Lot Size 0.355 Acres
Lot Dimensions 74X237X70X205
Property Description
Welcome to this beautiful in the desirable Cedar Ridge Estates! This home has been freshly painted inside and out! Walking in, you'll love the natural light in the formal dining room and living room. The spacious kitchen is the heart of the home with an open concept that opens to the family room. The kitchen has 42" cabinets and large center island. The focal point is the breakfast room with vaulted ceiling that overlooks the backyard. The family room is spacious with floor to ceiling windows. The first floor office off the kitchen is great for working from home. Upstairs there is a very generous primary bedroom with his and her closets and an attached en suite bath. Down the hall you find 2 more bedrooms with a Jack and Jill bathroom and a 4th bedroom with a princess suite and great closet space! Basement is unfinished and has bathroom rough-in and is ready for finishing! Lots of room in the 3 car garage. The fenced backyard is incredibly deep--there's tons of room to play! Don't miss out on this amazing home!
Location
State IL
County Lake
Community Lake, Curbs, Sidewalks, Street Lights, Street Paved
Rooms
Basement Full
Interior
Interior Features Vaulted/Cathedral Ceilings, Hardwood Floors, First Floor Laundry, Walk-In Closet(s)
Heating Natural Gas, Forced Air, Sep Heating Systems - 2+, Zoned
Cooling Central Air, Zoned
Fireplace N
Appliance Double Oven, Range, Dishwasher, Refrigerator, Washer, Dryer, Disposal
Exterior
Exterior Feature Deck, Storms/Screens
Parking Features Attached
Garage Spaces 3.0
View Y/N true
Roof Type Asphalt
Building
Lot Description Fenced Yard
Story 2 Stories
Foundation Concrete Perimeter
Sewer Public Sewer
Water Public
New Construction false
Schools
Elementary Schools Olive C Martin School
Middle Schools Peter J Palombi School
High Schools Grant Community High School
School District 41, 41, 124
Others
HOA Fee Include Other
Ownership Fee Simple w/ HO Assn.
Special Listing Condition None
Read Less
Want to know what your home might be worth? Contact us for a FREE valuation!

Our team is ready to help you sell your home for the highest possible price ASAP
© 2025 Listings courtesy of MRED as distributed by MLS GRID. All Rights Reserved.
Bought with Nemesia Gomez • Midwest America Realty, Inc.




