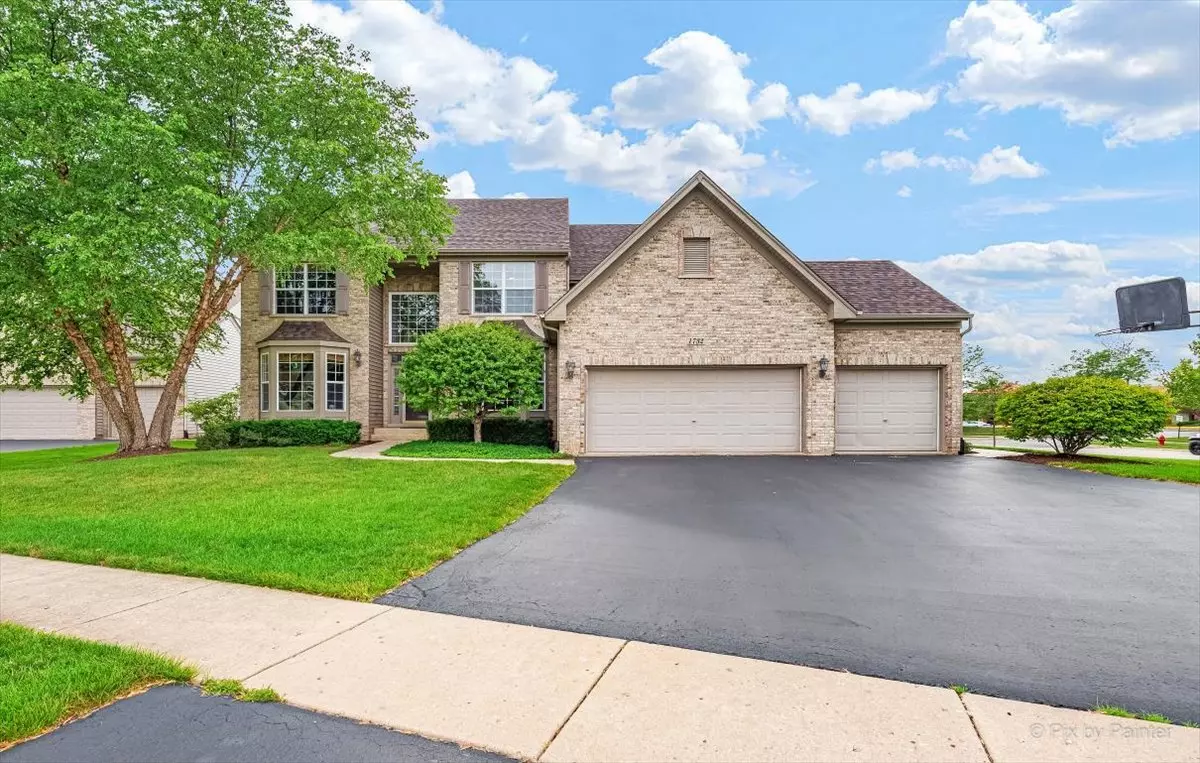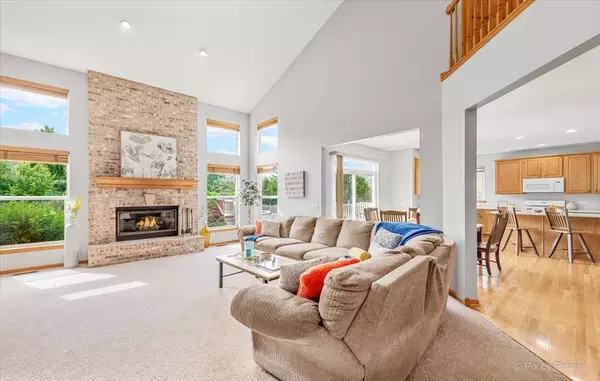$435,000
$424,500
2.5%For more information regarding the value of a property, please contact us for a free consultation.
1732 Driftwood Lane Crystal Lake, IL 60014
5 Beds
3 Baths
2,990 SqFt
Key Details
Sold Price $435,000
Property Type Single Family Home
Sub Type Detached Single
Listing Status Sold
Purchase Type For Sale
Square Footage 2,990 sqft
Price per Sqft $145
Subdivision Kings Gate
MLS Listing ID 11166171
Sold Date 09/24/21
Style Traditional
Bedrooms 5
Full Baths 3
HOA Fees $14/ann
Year Built 2001
Annual Tax Amount $10,918
Tax Year 2020
Lot Size 0.323 Acres
Lot Dimensions 14095
Property Description
Tucked in a cul-de-sac, a stone's throw from highly rated Glacier Ridge Elementary and in Kings Gate, one of the most desirable subdivisions in Crystal Lake, sits this first time on the market exquisite and well-kept home! With the 5 bedrooms (1st floor BEDROOM has access to FULL bathroom & has 10' expanded walls), well spaced out in an open flow floor plan, we invite you to feel at home! While inside you'll warm up by the 2 story FIREPLACE in the grand family room, OUTSIDE, you'll cool down in the POOL! The sun sets to the WEST on the back of the home so enjoy warm nights and lots of light flowing into the 2 story, EXTENDED family room with a WALL OF WINDOWS and cook dinners while watching the sun set. Fantastic FULLY FENCED, CORNER LOT and well set back from neighbors, gives you privacy while not missing any of the action! Two blocks away from KEN BIRD PARK adds to the enjoyment of the outdoors! The kitchen has a plethora of cabinets and walk-in pantry. The primary bedroom has elegant trayed ceilings, a HUGE bathroom leads to the WALK-IN closet. Ceiling Fans are in EVERY bedroom and keeps the air flowing! The FINISHED BASEMENT, with extra 10" knee wall with added ceiling height, awaits personal touches and has a great recreation room, space for custom bar, workout area, plumbed for 3rd bathroom AND a WORKSHOP/STORAGE room for a hobbyist or handyperson! Brand NEW AC/FURNACE (2018) WATER HEATER (2015) SUMP (2019) BRAND NEW EJECTOR (2021) Brand NEW ROOF, GUTTERS, VENT COVERS and SCREENS (2021) NEWER SIDING that is HAIL PROOF (2016) The 3 car garage is packed with CABINETS and STORAGE GALORE!!! Within minutes from all the Shopping/Dining experiences, franchised and local, Crystal Lake and Algonquin have to showcase! SPRINKLER SYSTEM FRONT YARD and SIDE YARD! ALL the big stuff is DONE, sellers also offering $5000 to update flooring to whatever color/style they want!!!
Location
State IL
County Mc Henry
Community Park, Curbs, Sidewalks, Street Lights, Street Paved
Rooms
Basement Full
Interior
Interior Features Vaulted/Cathedral Ceilings, Hardwood Floors, First Floor Bedroom, First Floor Laundry, First Floor Full Bath, Walk-In Closet(s), Ceiling - 9 Foot, Open Floorplan
Heating Natural Gas
Cooling Central Air
Fireplaces Number 1
Fireplace Y
Appliance Range, Microwave, Dishwasher, Refrigerator, Washer, Dryer
Laundry In Unit
Exterior
Exterior Feature Deck, Patio, Stamped Concrete Patio, Above Ground Pool, Storms/Screens
Parking Features Attached
Garage Spaces 3.0
Pool above ground pool
View Y/N true
Roof Type Asphalt
Building
Lot Description Corner Lot, Cul-De-Sac, Fenced Yard
Story 2 Stories
Sewer Public Sewer
Water Public
New Construction false
Schools
Elementary Schools Glacier Ridge Elementary School
Middle Schools Lundahl Middle School
High Schools Crystal Lake South High School
School District 47, 47, 155
Others
HOA Fee Include Insurance
Ownership Fee Simple
Special Listing Condition None
Read Less
Want to know what your home might be worth? Contact us for a FREE valuation!

Our team is ready to help you sell your home for the highest possible price ASAP
© 2024 Listings courtesy of MRED as distributed by MLS GRID. All Rights Reserved.
Bought with Timothy Winfrey • RE/MAX Destiny





