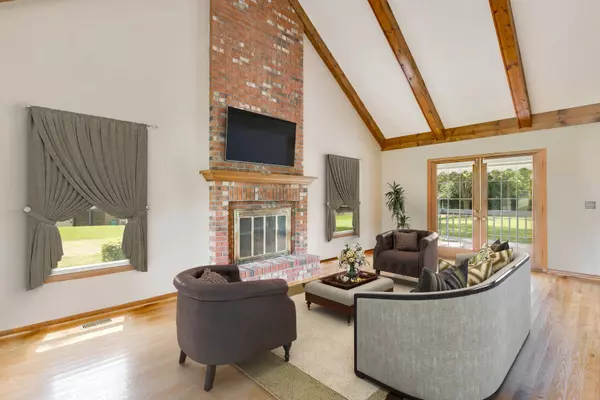$302,500
$309,900
2.4%For more information regarding the value of a property, please contact us for a free consultation.
620 Arrowhead Lane Crystal Lake, IL 60012
4 Beds
2.5 Baths
2,576 SqFt
Key Details
Sold Price $302,500
Property Type Single Family Home
Sub Type Detached Single
Listing Status Sold
Purchase Type For Sale
Square Footage 2,576 sqft
Price per Sqft $117
Subdivision Indian Hill Trails
MLS Listing ID 10348857
Sold Date 03/26/20
Style Colonial
Bedrooms 4
Full Baths 2
Half Baths 1
HOA Fees $4/ann
Year Built 1987
Annual Tax Amount $9,046
Tax Year 2018
Lot Size 0.492 Acres
Lot Dimensions 118 X 181 X 119 X 179
Property Description
This beautiful Colonial is four bedrooms, two and a half bath, sits on a half-acre in Indian Hills neighborhood, and is ideally located adjacent to Veteran's Acres. Bright and neutral with hardwood floors throughout the expansive first level. Large picturesque windows let the sun light in every room. Relax in the family room, entertain in the living room with vaulted ceiling and stunning brick wood burning fireplace, enjoy holidays in the formal dining room. The large eat-in kitchen was recently updated and offers stunning granite countertops, stainless steel appliances and an island large enough for whole family to gather around. Upstairs are four bedrooms including a master suite, and two beautifully remodeled full bathrooms. Spend time outdoors, and enjoy the professionally landscaped yard on the spacious back deck. Newer roof, windows, and siding. Two car garage. Located in desirable district 47 & 155 school boundaries. Close to shopping, schools and Metra! Quick close and move in ready!
Location
State IL
County Mc Henry
Community Park, Tennis Court(S), Curbs, Street Lights, Street Paved
Rooms
Basement Partial
Interior
Interior Features Vaulted/Cathedral Ceilings, Hardwood Floors, First Floor Laundry, Walk-In Closet(s)
Heating Natural Gas
Cooling Central Air
Fireplaces Number 1
Fireplaces Type Wood Burning, Gas Starter
Fireplace Y
Appliance Microwave, Dishwasher, Refrigerator, Washer, Dryer, Cooktop, Built-In Oven
Exterior
Exterior Feature Deck, Porch
Parking Features Attached
Garage Spaces 2.5
View Y/N true
Roof Type Asphalt
Building
Lot Description Landscaped
Story 2 Stories
Foundation Concrete Perimeter
Sewer Septic-Private
Water Public
New Construction false
Schools
Elementary Schools Husmann Elementary School
Middle Schools Hannah Beardsley Middle School
High Schools Prairie Ridge High School
School District 47, 47, 155
Others
HOA Fee Include Insurance
Ownership Fee Simple
Special Listing Condition None
Read Less
Want to know what your home might be worth? Contact us for a FREE valuation!

Our team is ready to help you sell your home for the highest possible price ASAP
© 2024 Listings courtesy of MRED as distributed by MLS GRID. All Rights Reserved.
Bought with Tyler Lewke • Keller Williams Success Realty





