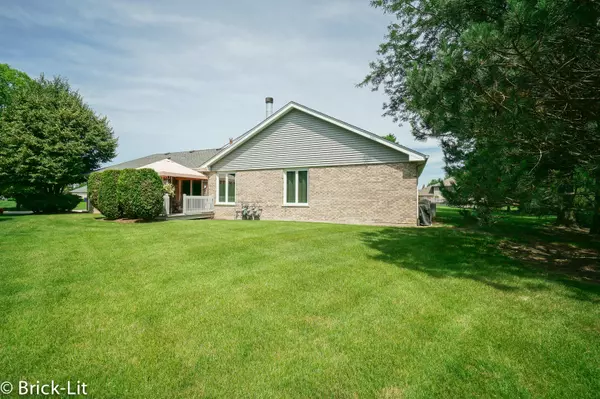$210,000
$214,900
2.3%For more information regarding the value of a property, please contact us for a free consultation.
19543 Cambridge Drive Mokena, IL 60448
2 Beds
2 Baths
1,492 SqFt
Key Details
Sold Price $210,000
Property Type Townhouse
Sub Type Townhouse-Ranch,Ground Level Ranch
Listing Status Sold
Purchase Type For Sale
Square Footage 1,492 sqft
Price per Sqft $140
Subdivision Oakbridge
MLS Listing ID 10435770
Sold Date 08/16/19
Bedrooms 2
Full Baths 2
HOA Fees $160/mo
Year Built 1992
Annual Tax Amount $4,119
Tax Year 2017
Lot Dimensions 30X74
Property Description
Set on a beautiful lot in highly sought after Mokena is this impeccable ranch townhome! Offering a 2 car garage, professional landscaping and a huge backyard with Trex deck, pergola and canopy; this end unit home won't last long. Step inside to the pristine interior which has lovely, sun-filled rooms that are spacious, warm and inviting. Enjoy an open floor plan which hosts a living room with gas fireplace and vaulted ceiling; a large dinette; and a well appointed kitchen with stainless steel appliances. To complete this home are 2 full bathrooms and 2 bedrooms; including a master suite with walk-in closet. All this plus numerous updates and a wonderful location to Grasmere Park, schools, walking trails, the Metra Station and so much more!
Location
State IL
County Will
Rooms
Basement None
Interior
Interior Features Vaulted/Cathedral Ceilings, Skylight(s), First Floor Bedroom, First Floor Laundry, First Floor Full Bath, Walk-In Closet(s)
Heating Natural Gas, Forced Air
Cooling Central Air
Fireplaces Number 1
Fireplaces Type Gas Log, Gas Starter
Fireplace Y
Appliance Range, Microwave, Dishwasher, Refrigerator, Washer, Dryer
Exterior
Exterior Feature Deck, End Unit
Parking Features Attached
Garage Spaces 2.0
View Y/N true
Roof Type Asphalt
Building
Lot Description Common Grounds, Landscaped
Foundation Concrete Perimeter
Sewer Public Sewer
Water Lake Michigan, Public
New Construction false
Schools
School District 159, 159, 210
Others
Pets Allowed Cats OK, Dogs OK, Number Limit, Size Limit
HOA Fee Include Insurance,Exterior Maintenance,Lawn Care,Snow Removal
Ownership Fee Simple w/ HO Assn.
Special Listing Condition None
Read Less
Want to know what your home might be worth? Contact us for a FREE valuation!

Our team is ready to help you sell your home for the highest possible price ASAP
© 2025 Listings courtesy of MRED as distributed by MLS GRID. All Rights Reserved.
Bought with Michael Prainito • Century 21 Pride Realty




