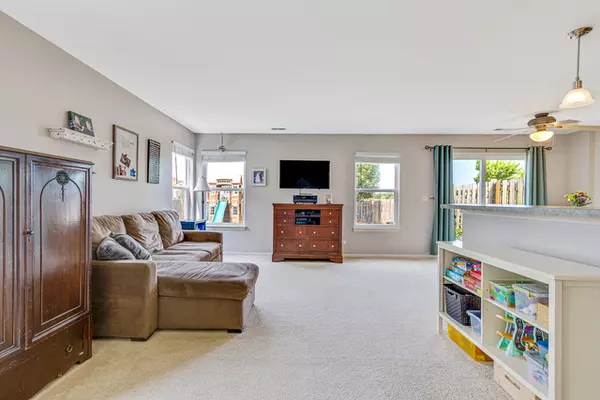$172,000
$169,000
1.8%For more information regarding the value of a property, please contact us for a free consultation.
861 Wedgewood Circle Lake In The Hills, IL 60156
2 Beds
1.5 Baths
1,170 SqFt
Key Details
Sold Price $172,000
Property Type Multi-Family
Sub Type 1/2 Duplex
Listing Status Sold
Purchase Type For Sale
Square Footage 1,170 sqft
Price per Sqft $147
Subdivision Bellchase
MLS Listing ID 10470265
Sold Date 09/13/19
Bedrooms 2
Full Baths 1
Half Baths 1
Year Built 2000
Annual Tax Amount $2,574
Tax Year 2017
Lot Dimensions 63 X 123
Property Description
Wow!! Bright & Beautiful! Enter Wedgewood Circle & meander down the road to your Spacious end unit duplex with no neighbors behind & NO HOA~Open the front door & soak in all the natural light filled rooms~Living Room is perfect for entertaining with access to the open kitchen featuring slate stainless steel appliances, pantry closet and plenty of cabinets and counter space~Hospitable dining room overlooking the large yard~Convenience of 2nd floor laundry~Spacious Master Bedroom with walk-in closet~Enjoy the detailed extras like newer light fixtures, white faux wood blinds~ 2 car garage with extra storage~Fenced back yard great for grillin' and chillin' on the brick patio complete with playset~Alexa enabled front & back lights~Ideal location west of the Randall Road corridor with all amenities including shopping, movies & restaurants galore~Close to schools, bike paths, park & rec area~Hurry & make this yours! New in 2019 garage door/patio door~Perfectly maintained!
Location
State IL
County Mc Henry
Rooms
Basement None
Interior
Interior Features Second Floor Laundry, Laundry Hook-Up in Unit, Built-in Features
Heating Natural Gas, Forced Air
Cooling Central Air
Fireplace Y
Appliance Range, Microwave, Dishwasher, Refrigerator, Washer, Dryer, Disposal, Stainless Steel Appliance(s)
Laundry Gas Dryer Hookup, In Unit, Laundry Closet
Exterior
Exterior Feature Patio, Storms/Screens, End Unit, Cable Access
Parking Features Attached
Garage Spaces 2.0
View Y/N true
Roof Type Asphalt
Building
Lot Description Fenced Yard, Park Adjacent
Foundation Concrete Perimeter
Sewer Public Sewer
Water Public
New Construction false
Schools
Elementary Schools Mackeben Elementary School
Middle Schools Heineman Middle School
High Schools Huntley High School
School District 158, 158, 158
Others
Pets Allowed Cats OK, Dogs OK
HOA Fee Include None
Ownership Fee Simple
Special Listing Condition Home Warranty
Read Less
Want to know what your home might be worth? Contact us for a FREE valuation!

Our team is ready to help you sell your home for the highest possible price ASAP
© 2025 Listings courtesy of MRED as distributed by MLS GRID. All Rights Reserved.
Bought with Jacqueline Reed • Keller Williams Success Realty




