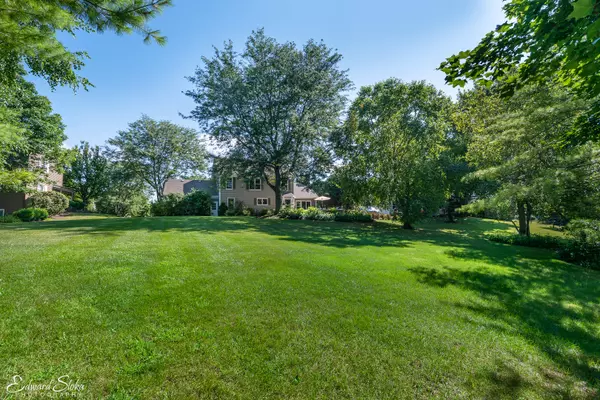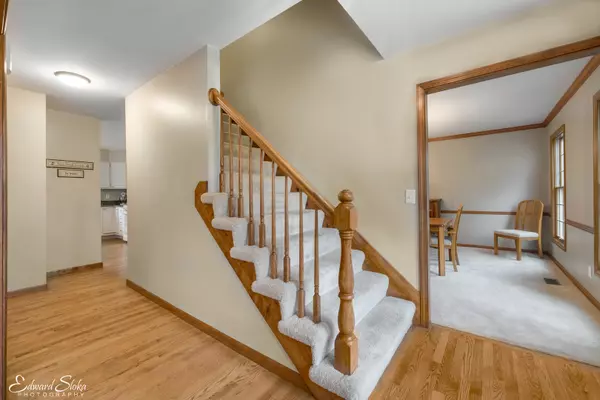$330,000
$332,900
0.9%For more information regarding the value of a property, please contact us for a free consultation.
225 Deer Run Crystal Lake, IL 60012
4 Beds
2.5 Baths
2,625 SqFt
Key Details
Sold Price $330,000
Property Type Single Family Home
Sub Type Detached Single
Listing Status Sold
Purchase Type For Sale
Square Footage 2,625 sqft
Price per Sqft $125
Subdivision Indian Hill Trails
MLS Listing ID 10486714
Sold Date 10/17/19
Style Traditional
Bedrooms 4
Full Baths 2
Half Baths 1
HOA Fees $4/ann
Year Built 1988
Annual Tax Amount $9,693
Tax Year 2018
Lot Size 0.520 Acres
Lot Dimensions 110 X 204
Property Description
Great family home that has been well-loved and well-maintained! Located on a half-acre lot in a park like setting in the popular Indian Hill Trails neighborhood. The huge brick patio and large backyard provide wonderful spaces for family fun or entertainment. Inside you'll find a great kitchen with tons of cabinet space, new stainless steel appliances, granite countertops, pantry closet, double stainless steel sink, hardwood floors, island and cozy breakfast nook!! From here step down into the family room with floor-to-ceiling brick fireplace, cathedral ceilings, bay window and sliding doors leading to the patio. The master suite has a beautifully remodeled bath and master bedroom with vaulted ceilings. And if this isn't enough, there is also a finished "man cave" in the lower level! Truly a wonderful home!
Location
State IL
County Mc Henry
Rooms
Basement Partial
Interior
Interior Features Vaulted/Cathedral Ceilings, Hardwood Floors, First Floor Laundry, Walk-In Closet(s)
Heating Natural Gas, Forced Air
Cooling Central Air
Fireplaces Number 1
Fireplaces Type Wood Burning, Gas Starter
Fireplace Y
Appliance Range, Microwave, Dishwasher, Refrigerator, Washer, Dryer
Exterior
Exterior Feature Brick Paver Patio, Storms/Screens
Parking Features Attached
Garage Spaces 2.0
View Y/N true
Roof Type Asphalt
Building
Lot Description Landscaped, Mature Trees
Story 2 Stories
Foundation Concrete Perimeter
Sewer Septic-Private
Water Public
New Construction false
Schools
Elementary Schools Husmann Elementary School
Middle Schools Hannah Beardsley Middle School
High Schools Prairie Ridge High School
School District 47, 47, 155
Others
HOA Fee Include None
Ownership Fee Simple
Special Listing Condition None
Read Less
Want to know what your home might be worth? Contact us for a FREE valuation!

Our team is ready to help you sell your home for the highest possible price ASAP
© 2024 Listings courtesy of MRED as distributed by MLS GRID. All Rights Reserved.
Bought with Rebekah Wipperfurth • Redfin Corporation





