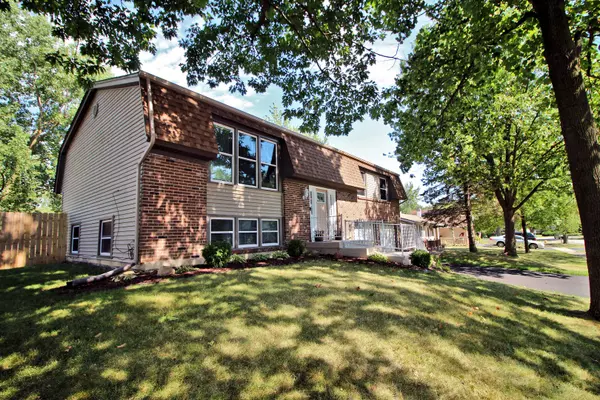$267,900
$267,900
For more information regarding the value of a property, please contact us for a free consultation.
716 Westchester Lane Bolingbrook, IL 60440
4 Beds
2 Baths
1,950 SqFt
Key Details
Sold Price $267,900
Property Type Single Family Home
Sub Type Detached Single
Listing Status Sold
Purchase Type For Sale
Square Footage 1,950 sqft
Price per Sqft $137
Subdivision Winston Woods
MLS Listing ID 10481886
Sold Date 12/09/19
Style Bi-Level
Bedrooms 4
Full Baths 2
Year Built 1971
Annual Tax Amount $5,915
Tax Year 2018
Lot Size 7,840 Sqft
Lot Dimensions 8031
Property Description
Absolutely beautiful Raised Ranch with great curb appeal & updates galore. From entry with new door & Ring Wi-Fi Enabled Video Doorbell, wireless thermostat & tankless hot water heater to a huge deck overlooking fenced-in backyard. Crown molding, open layout main floor with LR open to DR & kitchen with dark bamboo flooring. New cabinets with slow-close doors, glass inserts, custom drawers & center island with breakfast bar. New granite coutertops, faucet, new stainless steel appliances & light fixtures including can lighting. French door with enclosed blinds to the deck with gates and stairs to the yard. 3 main floor bedrooms including large Master with new closets, ceiling fan & entrance to updated bath. New vanity with Corian top & square sinks, ceramic tile, faucets & hardware. Lower level features family room with can lights, 4th bed with carpet, full bath & laundry room with newer W/D. New roof, driveway, doors, blinds. Too much to list!
Location
State IL
County Will
Community Sidewalks, Street Lights, Street Paved
Rooms
Basement None
Interior
Interior Features Wood Laminate Floors
Heating Natural Gas, Forced Air
Cooling Central Air
Fireplace N
Appliance Range, Microwave, Dishwasher, Refrigerator, Washer, Dryer, Stainless Steel Appliance(s)
Exterior
Exterior Feature Deck
Parking Features Attached
Garage Spaces 2.5
View Y/N true
Roof Type Asphalt
Building
Lot Description Fenced Yard, Mature Trees
Story Raised Ranch
Sewer Public Sewer
Water Public
New Construction false
Schools
Elementary Schools Wood View Elementary School
Middle Schools Hubert H Humphrey Middle School
High Schools Bolingbrook High School
School District 365U, 365U, 365U
Others
HOA Fee Include None
Ownership Fee Simple
Special Listing Condition None
Read Less
Want to know what your home might be worth? Contact us for a FREE valuation!

Our team is ready to help you sell your home for the highest possible price ASAP
© 2025 Listings courtesy of MRED as distributed by MLS GRID. All Rights Reserved.
Bought with Paul Ugarte • Su Familia Real Estate Inc




