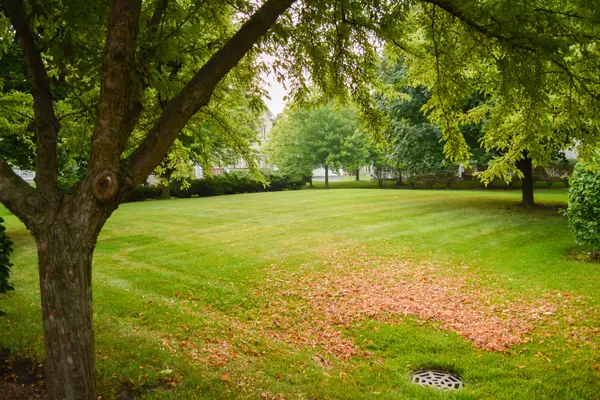$219,900
$229,900
4.3%For more information regarding the value of a property, please contact us for a free consultation.
1901 Maureen Drive #29-6 Hoffman Estates, IL 60192
2 Beds
2.5 Baths
1,600 SqFt
Key Details
Sold Price $219,900
Property Type Condo
Sub Type Condo,Townhouse-2 Story
Listing Status Sold
Purchase Type For Sale
Square Footage 1,600 sqft
Price per Sqft $137
Subdivision Canterbury Fields
MLS Listing ID 10514332
Sold Date 11/08/19
Bedrooms 2
Full Baths 2
Half Baths 1
HOA Fees $224/mo
Year Built 2004
Annual Tax Amount $5,817
Tax Year 2017
Lot Dimensions 1800
Property Description
METICULOUS END UNIT town home in Hoffman Estates with an open floor concept. Just minutes to I-90. The 1st flr LR, DR, & FAM feature laminate floors with plenty of windows to view the beautiful landscape. The family room has a gas fireplace with a flat screen TV and surround sound which stays with the unit. The Kitchen has 8ft Oak Cabinets with granite counter tops and SS appliances with a double oven. The Kitchen opens to the dining area with a SGD to your private deck area. The second FL entertains 2 very generous bedrooms with the master bedroom having its own private sitting area. WIC and bath both a Jacuzzi tub/private shower. The loft is spacious and can be easily converted to a 3rd bedroom. A remote opens and closes the upper shades. The full basement has plenty of storage with a cut out for sewer lines to accommodate another bath.
Location
State IL
County Cook
Rooms
Basement Full
Interior
Interior Features Vaulted/Cathedral Ceilings, Wood Laminate Floors, Second Floor Laundry, Walk-In Closet(s)
Heating Natural Gas
Cooling Central Air
Fireplaces Number 1
Fireplaces Type Gas Log, Gas Starter
Fireplace Y
Exterior
Parking Features Attached
Garage Spaces 2.0
View Y/N true
Building
Sewer Public Sewer
Water Public
New Construction false
Schools
Elementary Schools Lincoln Elementary School
Middle Schools Larsen Middle School
High Schools Elgin High School
School District 46, 46, 46
Others
Pets Allowed Cats OK, Dogs OK
HOA Fee Include Exterior Maintenance,Lawn Care,Snow Removal
Ownership Fee Simple w/ HO Assn.
Special Listing Condition None
Read Less
Want to know what your home might be worth? Contact us for a FREE valuation!

Our team is ready to help you sell your home for the highest possible price ASAP
© 2025 Listings courtesy of MRED as distributed by MLS GRID. All Rights Reserved.
Bought with Gloria Zrnich • Homesmart Connect LLC




