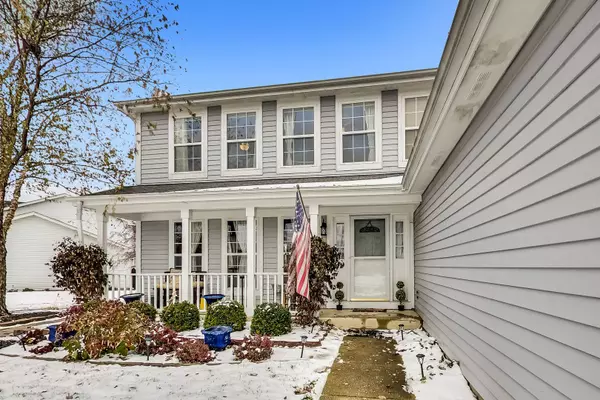$265,000
$269,900
1.8%For more information regarding the value of a property, please contact us for a free consultation.
973 W Briarcliff Road Bolingbrook, IL 60440
3 Beds
2.5 Baths
1,861 SqFt
Key Details
Sold Price $265,000
Property Type Single Family Home
Sub Type Detached Single
Listing Status Sold
Purchase Type For Sale
Square Footage 1,861 sqft
Price per Sqft $142
Subdivision Williams Glen
MLS Listing ID 10570789
Sold Date 01/08/20
Style Traditional
Bedrooms 3
Full Baths 2
Half Baths 1
Year Built 1994
Annual Tax Amount $7,571
Tax Year 2018
Lot Size 10,890 Sqft
Lot Dimensions 11078
Property Description
BRAND NEW ROOF AND SIDING COMPLETED DECEMBER 2019!!! Check out our VIRTUAL TOUR! Outstanding updates galore through this light-drenched two-story home with a welcoming front porch and oversized yard! First floor includes fresh paint, newer maintenance free flooring, a designated laundry room, breathtaking vaulted family room with a fabulous fireplace and functional kitchen with pantry, glass tile back splash and all stainless appliances. Head to the second floor and find fresh paint, new carpet and 3 generously sized bedrooms and updated bathrooms, including an en suite master with a walk in closet! The finished basement includes a recreation/family room and office/play area, as well as ample storage, adding almost 800 additional square feet of living space. Storage continues into the oversized 2 car attached garage. Large backyard with fantastic brick paver patio. All new light fixtures and Hunter fans through. Furnace and AC done in 2012. Just steps from walking trails, activity centers and amazing shopping in bustling Bolingbrook...this home can't be beat!
Location
State IL
County Will
Community Sidewalks, Street Lights, Street Paved
Rooms
Basement Partial
Interior
Interior Features Vaulted/Cathedral Ceilings, Skylight(s), First Floor Laundry, Walk-In Closet(s)
Heating Forced Air
Cooling Central Air
Fireplaces Number 1
Fireplaces Type Wood Burning, Gas Starter
Fireplace Y
Appliance Range, Microwave, Dishwasher, Refrigerator, Disposal, Stainless Steel Appliance(s)
Exterior
Exterior Feature Porch, Brick Paver Patio, Storms/Screens
Parking Features Attached
Garage Spaces 2.0
View Y/N true
Roof Type Asphalt
Building
Story 2 Stories
Foundation Concrete Perimeter
Sewer Public Sewer
Water Lake Michigan, Public
New Construction false
Schools
School District 365U, 365U, 365U
Others
HOA Fee Include None
Ownership Fee Simple
Special Listing Condition None
Read Less
Want to know what your home might be worth? Contact us for a FREE valuation!

Our team is ready to help you sell your home for the highest possible price ASAP
© 2025 Listings courtesy of MRED as distributed by MLS GRID. All Rights Reserved.
Bought with Rose Pagonis • RE/MAX Professionals Select




