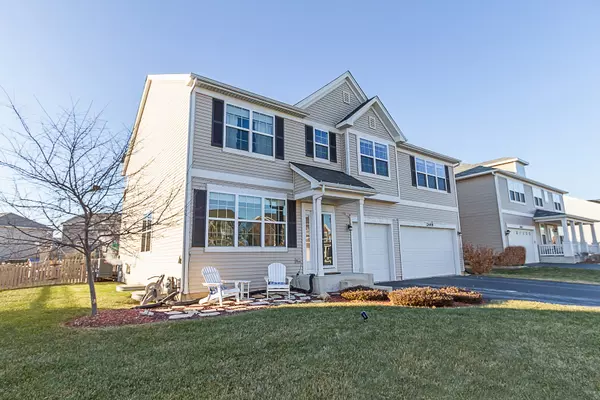$315,000
$329,900
4.5%For more information regarding the value of a property, please contact us for a free consultation.
2449 Heron Lane Wauconda, IL 60084
4 Beds
2.5 Baths
3,250 SqFt
Key Details
Sold Price $315,000
Property Type Single Family Home
Sub Type Detached Single
Listing Status Sold
Purchase Type For Sale
Square Footage 3,250 sqft
Price per Sqft $96
Subdivision Liberty Lakes
MLS Listing ID 10596696
Sold Date 03/13/20
Style Contemporary
Bedrooms 4
Full Baths 2
Half Baths 1
HOA Fees $39/ann
Year Built 2013
Annual Tax Amount $9,614
Tax Year 2018
Lot Size 9,452 Sqft
Lot Dimensions 76X121
Property Description
Move right into this stunning, 2 story home in highly sought after Liberty Lakes Subdivision. From the moment you enter the home, you will be impressed with the gorgeous hardwood floors, 9 foot ceilings, abundance of natural light, and the open concept that is perfect for entertaining! The chef's kitchen features beautiful 42 inch cabinets, beautiful backsplash, granite counters, island, stainless appliances, walk-in pantry, and eat-in area with slider to patio. Upstairs is a huge loft that could be used for additional entertainment space or possible 5th bedroom. The spacious master suite with walk-in closets, and master bath with soaking tub, separate shower and double sinks. There is even a second floor laundry room! For even more living space, the basement is just waiting for your finishing touches! Outside, relax on the stone patio that overlooks your large fenced yard. Conveniently located near the metra station, shopping and restaurants. Located in an award winning school district too! Great home in a great location!!
Location
State IL
County Lake
Community Park, Curbs, Sidewalks, Street Lights, Street Paved
Rooms
Basement Partial
Interior
Interior Features Hardwood Floors, Second Floor Laundry, Walk-In Closet(s)
Heating Natural Gas, Forced Air
Cooling Central Air
Fireplace N
Appliance Range, Microwave, Dishwasher, Refrigerator, Washer, Dryer, Disposal, Stainless Steel Appliance(s)
Exterior
Exterior Feature Patio, Storms/Screens
Parking Features Attached
Garage Spaces 3.0
View Y/N true
Roof Type Asphalt
Building
Lot Description Fenced Yard
Story 2 Stories
Foundation Concrete Perimeter
Sewer Public Sewer
Water Public
New Construction false
Schools
Elementary Schools Fremont Elementary School
Middle Schools Fremont Middle School
High Schools Mundelein Cons High School
School District 79, 79, 120
Others
HOA Fee Include Insurance
Ownership Fee Simple w/ HO Assn.
Special Listing Condition None
Read Less
Want to know what your home might be worth? Contact us for a FREE valuation!

Our team is ready to help you sell your home for the highest possible price ASAP
© 2025 Listings courtesy of MRED as distributed by MLS GRID. All Rights Reserved.
Bought with Carolyn Goodman • @properties




