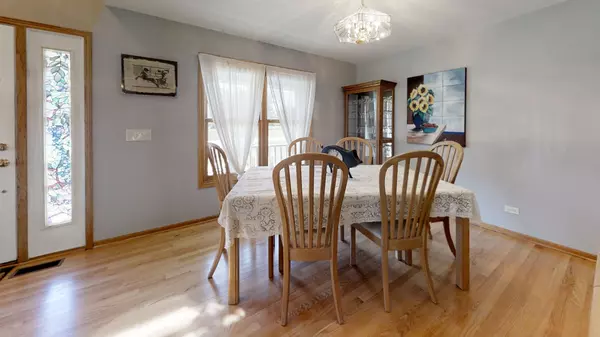$278,000
$278,000
For more information regarding the value of a property, please contact us for a free consultation.
1502 Pine Street Spring Grove, IL 60081
3 Beds
2.5 Baths
2,800 SqFt
Key Details
Sold Price $278,000
Property Type Single Family Home
Sub Type Detached Single
Listing Status Sold
Purchase Type For Sale
Square Footage 2,800 sqft
Price per Sqft $99
Subdivision Orchard Bluff Estates
MLS Listing ID 10603087
Sold Date 04/20/20
Style Traditional
Bedrooms 3
Full Baths 2
Half Baths 1
HOA Fees $4/ann
Year Built 1996
Annual Tax Amount $8,603
Tax Year 2018
Lot Size 1.000 Acres
Lot Dimensions 195X206X195X206
Property Description
View our 3-D visual tour & walk thru in real-time! Seller has prepared this home beautifully for the new buyer. Home has over 3350 sq ft of living space including the finished W/O basement leading to your multi-level deck. Upgrades/updates include: New HW floors, NEW luxury vinyl flooring, NEW plush carpet upstairs, fresh paint, updated master bath: NEW shower w/ glass enclosure, linen closet, vanity top, faucet & light fixture. Kitchen updates include: Cambria quartz counters, Kohler sink & faucet, ceramic back splash, stove, dishwasher, under counter lighting & pantry. New service door to garage, newer garage door opener, water softener & roof! The exterior trim, porch railing & deck is freshly painted too! The yard is graced w/ mature trees & is perfect for entertaining. Every room is spacious; especially the living room w/ a cozy wood burning fireplace w/ gas starter (or convert to gas burning) & the family room w/ adjacent office. You are going to love living here!
Location
State IL
County Mc Henry
Community Park, Street Lights, Street Paved
Rooms
Basement Full, Walkout
Interior
Interior Features Vaulted/Cathedral Ceilings
Heating Natural Gas, Forced Air
Cooling Central Air
Fireplaces Number 2
Fireplaces Type Wood Burning, Gas Log, Gas Starter
Fireplace Y
Appliance Range, Microwave, Dishwasher, Refrigerator, Washer, Dryer
Exterior
Exterior Feature Deck
Parking Features Attached
Garage Spaces 3.0
View Y/N true
Roof Type Asphalt
Building
Lot Description Corner Lot
Story 2 Stories
Foundation Concrete Perimeter
Sewer Septic-Private
Water Private Well
New Construction false
Schools
Elementary Schools Spring Grove Elementary School
Middle Schools Nippersink Middle School
High Schools Richmond High School
School District 2, 2, 2
Others
HOA Fee Include Insurance
Ownership Fee Simple
Special Listing Condition None
Read Less
Want to know what your home might be worth? Contact us for a FREE valuation!

Our team is ready to help you sell your home for the highest possible price ASAP
© 2025 Listings courtesy of MRED as distributed by MLS GRID. All Rights Reserved.
Bought with Lindsay Schulz • Redfin Corporation




