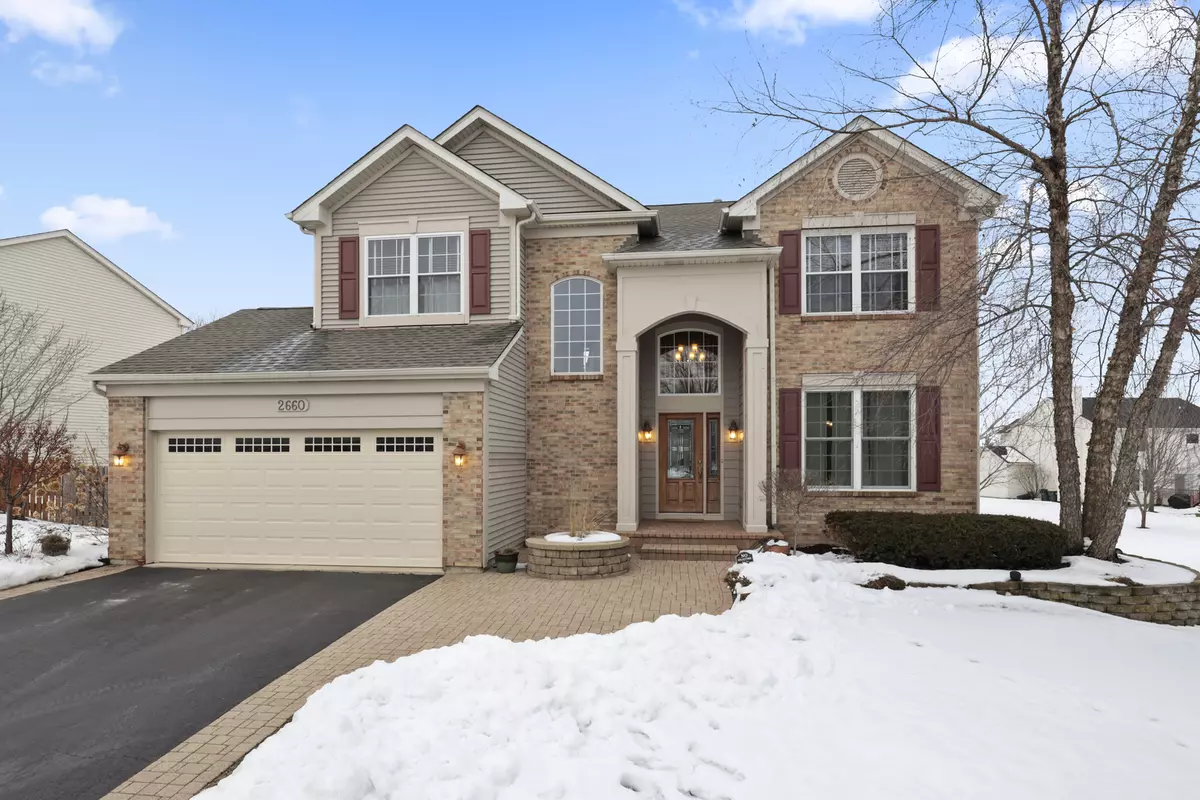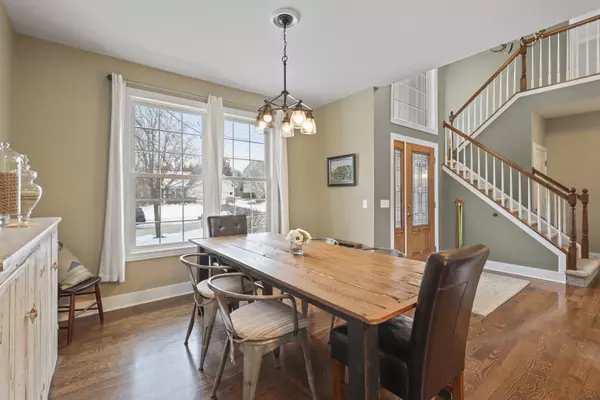$300,000
$300,000
For more information regarding the value of a property, please contact us for a free consultation.
2660 Delaware Lane Lindenhurst, IL 60046
6 Beds
3.5 Baths
3,428 SqFt
Key Details
Sold Price $300,000
Property Type Single Family Home
Sub Type Detached Single
Listing Status Sold
Purchase Type For Sale
Square Footage 3,428 sqft
Price per Sqft $87
Subdivision Heritage Trails
MLS Listing ID 10626629
Sold Date 03/30/20
Bedrooms 6
Full Baths 3
Half Baths 1
HOA Fees $22/ann
Year Built 1997
Annual Tax Amount $11,802
Tax Year 2018
Lot Size 10,454 Sqft
Lot Dimensions 100X123X64X130
Property Description
Welcome to Heritage Trails! This stunning home welcomes you in with an inviting two story foyer overlooking a spacious living room and dining room, featuring gorgeous hardwood floors. Cook your favorite meals in your luxurious kitchen equipped with a sizable center island, beautiful white cabinets, and lovely quartz countertops. Eating area is off the kitchen with direct access to your deck, patio and fenced-in yard, perfect for enjoying BBQs and outdoor time with friends. Spend cozy nights in your family room with custom built-ins, and a gas fireplace. A half bath and laundry room complete this impressive first floor. Escape away to your master suite featuring ample space, a massive walk in closet, and a master bath featuring a double vanity, spacious shower, and separate soaking tub. Three additional bedrooms, each with their own spacious walk in closets, complete the second level. A finished basement, boasting a gorgeous wet bar, surround sound speakers, two additional bedrooms, and a full bath, make for the perfect place to entertain friends and overnight guests. Walking distance to the exceptional Millburn School. Truly the home of your dreams!
Location
State IL
County Lake
Community Park, Curbs, Sidewalks, Street Lights, Street Paved
Rooms
Basement English
Interior
Interior Features Bar-Wet, Hardwood Floors, First Floor Laundry, Walk-In Closet(s)
Heating Natural Gas, Forced Air
Cooling Central Air
Fireplaces Number 1
Fireplaces Type Gas Log
Fireplace Y
Appliance Range, Microwave, Dishwasher, Refrigerator, Washer, Dryer, Disposal, Wine Refrigerator
Exterior
Exterior Feature Deck, Brick Paver Patio
Parking Features Attached
Garage Spaces 2.0
View Y/N true
Roof Type Asphalt
Building
Lot Description Cul-De-Sac, Fenced Yard
Story 2 Stories
Foundation Concrete Perimeter
Sewer Public Sewer
Water Lake Michigan
New Construction false
Schools
Elementary Schools Millburn C C School
High Schools Lakes Community High School
School District 24, 24, 117
Others
HOA Fee Include Insurance
Ownership Fee Simple
Special Listing Condition None
Read Less
Want to know what your home might be worth? Contact us for a FREE valuation!

Our team is ready to help you sell your home for the highest possible price ASAP
© 2025 Listings courtesy of MRED as distributed by MLS GRID. All Rights Reserved.
Bought with Elva Gonzalez • Netgar Investments Inc




