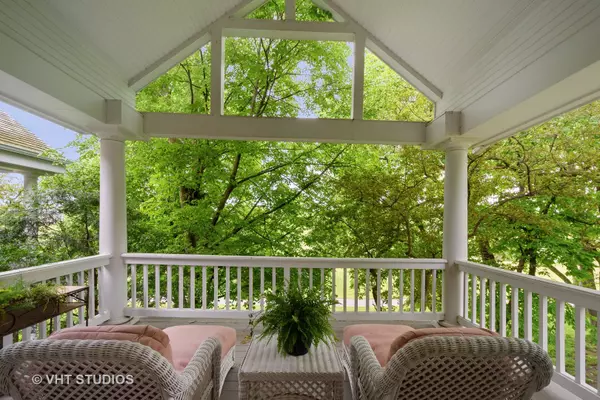$525,000
$570,000
7.9%For more information regarding the value of a property, please contact us for a free consultation.
114 Clubhouse Drive North Barrington, IL 60010
3 Beds
4 Baths
2,958 SqFt
Key Details
Sold Price $525,000
Property Type Multi-Family
Sub Type 1/2 Duplex,Townhouse-2 Story
Listing Status Sold
Purchase Type For Sale
Square Footage 2,958 sqft
Price per Sqft $177
Subdivision Wynstone
MLS Listing ID 10630123
Sold Date 08/31/20
Bedrooms 3
Full Baths 3
Half Baths 2
HOA Fees $232/mo
Year Built 1991
Annual Tax Amount $15,194
Tax Year 2019
Lot Dimensions 42 X 166 X 42 X166
Property Description
Elegant Wynstone Golf Club Villa with panoramic views of the golf course and pond. Enjoy the private and peaceful location. This 3 bedroom, 3.2 bath, finished English lower level home perfectly suits those seeking the ease of townhome lifestyle without sacrificing space for everyday living and entertaining. Enter the grand 3 story foyer with domed sky lit ceiling leading to formal dining room, chef's kitchen featuring center island, granite countertops, planning desk and spacious breakfast area opens to living room with fireplace, wet bar with beverage refrigerator and French doors leading to covered patio. Rich hardwood flooring throughout 1st level and convenient mud room/ laundry. Second level master suite with volume ceilings, fireplace, and private balcony, walk-in closet, luxury master bath with custom built-in cabinetry, whirlpool tub and separate shower. 2 additional bedrooms both with private baths. Plantation shutters throughout second level. English lower level complete with full second kitchen, bar, recreation room, half bath and storage room. 2 charming courtyards, covered patio with swing and private balcony off master suite complete the outdoor living area. 2+ attached garage.
Location
State IL
County Lake
Rooms
Basement Full, English
Interior
Interior Features Vaulted/Cathedral Ceilings, Skylight(s), Bar-Wet, Hardwood Floors, First Floor Laundry, Storage, Built-in Features, Walk-In Closet(s)
Heating Natural Gas, Forced Air
Cooling Central Air
Fireplaces Number 2
Fireplaces Type Wood Burning, Gas Log, Gas Starter
Fireplace Y
Appliance Double Oven, Microwave, Dishwasher, Refrigerator, High End Refrigerator, Bar Fridge, Washer, Dryer, Disposal, Cooktop
Laundry Gas Dryer Hookup, Electric Dryer Hookup, Sink
Exterior
Exterior Feature Balcony, Patio, Brick Paver Patio, Storms/Screens, End Unit
Parking Features Attached
Garage Spaces 2.5
View Y/N true
Roof Type Shake
Building
Lot Description Golf Course Lot, Landscaped, Water View, Mature Trees
Foundation Concrete Perimeter
Sewer Public Sewer, Overhead Sewers
Water Community Well
New Construction false
Schools
Elementary Schools Seth Paine Elementary School
Middle Schools Lake Zurich Middle - N Campus
High Schools Lake Zurich High School
School District 95, 95, 95
Others
Pets Allowed Cats OK, Dogs OK
HOA Fee Include Security,Lawn Care,Scavenger,Snow Removal
Ownership Fee Simple w/ HO Assn.
Special Listing Condition None
Read Less
Want to know what your home might be worth? Contact us for a FREE valuation!

Our team is ready to help you sell your home for the highest possible price ASAP
© 2025 Listings courtesy of MRED as distributed by MLS GRID. All Rights Reserved.
Bought with Lori Rowe • Coldwell Banker Realty




