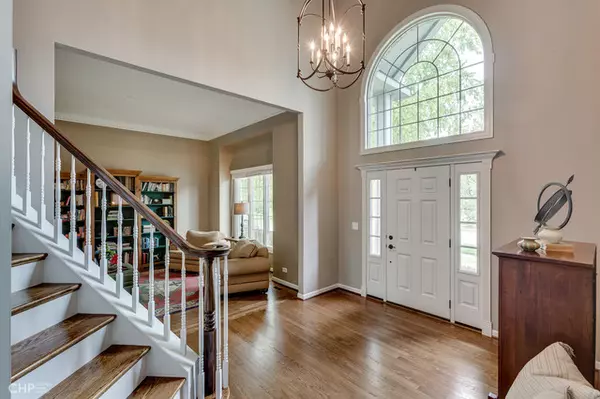$525,000
$520,000
1.0%For more information regarding the value of a property, please contact us for a free consultation.
4035 Jersey Court Naperville, IL 60564
4 Beds
4 Baths
3,416 SqFt
Key Details
Sold Price $525,000
Property Type Single Family Home
Sub Type Detached Single
Listing Status Sold
Purchase Type For Sale
Square Footage 3,416 sqft
Price per Sqft $153
Subdivision Clow Creek
MLS Listing ID 10630354
Sold Date 04/13/20
Bedrooms 4
Full Baths 4
HOA Fees $18/ann
Year Built 1998
Annual Tax Amount $12,376
Tax Year 2018
Lot Size 0.380 Acres
Lot Dimensions 78X133X121X92
Property Description
WELCOME HOME! Big & beautiful in desirable Clow Creek of Naperville! A lot to love--located in a court, plenty of NEW & newer throughout & a layout that makes sense~You're greeted by new hardwood & 2-story foyer, flanked by living room that opens nicely to dining room, both w/ crisp, white molding~Large windows flood the rooms with natural light~Spacious kitchen features large island with breakfast bar, double oven & eating area~Oversized family room is the place to be with brick fireplace & room for entertaining or relaxing~Laundry room, FULL bath & den offer 1st floor living option~Upstairs you will find the large master suite with vaulted ceiling & generous, refreshed master bath~Jack-n-Jill bath connects 2 bedrooms & an en suite bedroom completes the 2nd floor~Wide open, finished basement to use for play, lounging, exercise, etc~Ample storage~Concrete patio to BBQ, relax & enjoy the huge lot~BRAND NEW roof, siding & gutters, 1 AC-2019, Marvin Windows-2012~Highly rated 204 schools~3-car garage!
Location
State IL
County Will
Community Curbs, Sidewalks, Street Lights, Street Paved
Rooms
Basement Full
Interior
Interior Features Vaulted/Cathedral Ceilings, Bar-Wet, Hardwood Floors
Heating Natural Gas, Forced Air
Cooling Central Air, Zoned
Fireplaces Number 1
Fireplaces Type Attached Fireplace Doors/Screen, Gas Log, Gas Starter
Fireplace Y
Appliance Double Oven, Microwave, Dishwasher, Refrigerator, Disposal
Exterior
Exterior Feature Patio, Storms/Screens
Parking Features Attached
Garage Spaces 3.0
View Y/N true
Roof Type Asphalt
Building
Lot Description Cul-De-Sac
Story 2 Stories
Foundation Concrete Perimeter
Sewer Public Sewer
Water Public
New Construction false
Schools
Elementary Schools Kendall Elementary School
Middle Schools Crone Middle School
High Schools Neuqua Valley High School
School District 204, 204, 204
Others
HOA Fee Include None
Ownership Fee Simple w/ HO Assn.
Special Listing Condition None
Read Less
Want to know what your home might be worth? Contact us for a FREE valuation!

Our team is ready to help you sell your home for the highest possible price ASAP
© 2025 Listings courtesy of MRED as distributed by MLS GRID. All Rights Reserved.
Bought with David Swanson • john greene, Realtor




