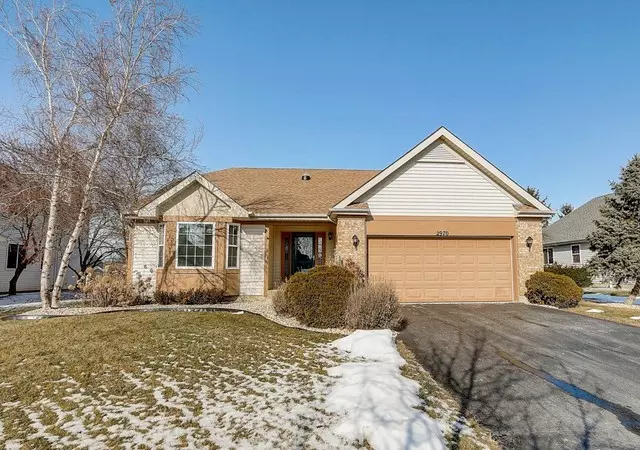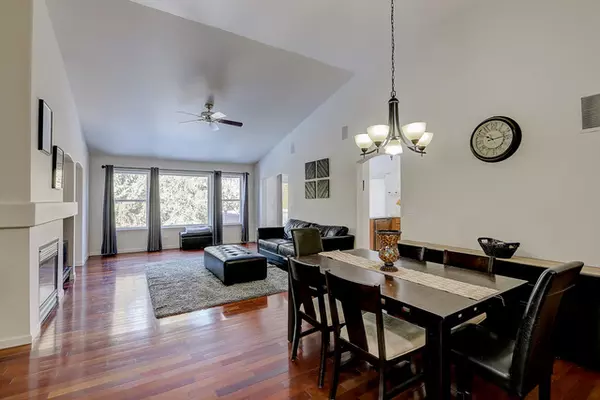$270,000
$275,000
1.8%For more information regarding the value of a property, please contact us for a free consultation.
2970 Farmington Drive Lindenhurst, IL 60046
5 Beds
3 Baths
1,748 SqFt
Key Details
Sold Price $270,000
Property Type Single Family Home
Sub Type Detached Single
Listing Status Sold
Purchase Type For Sale
Square Footage 1,748 sqft
Price per Sqft $154
Subdivision Farmington Green
MLS Listing ID 10634578
Sold Date 04/06/20
Style Ranch
Bedrooms 5
Full Baths 3
HOA Fees $35/ann
Year Built 1998
Annual Tax Amount $10,309
Tax Year 2018
Lot Size 10,018 Sqft
Lot Dimensions 135X75
Property Description
Look no further... from the moment you walk in you will see the attention to detail this builder put into this home. The entryway leads into the dramatic vaulted ceiling living space with gleaming cherry hardwood floors and a wood burning fireplace. An entire wall of windows provides so much natural light. Notice the beveled corners and the nooks and crannies that have been added. The gourmet kitchen has an abundance of cabinets, tons of counter work space and a pantry. The deluxe master suite includes double sinks, Jacuzzi tub, separate shower and a huge walk-in closet. Two additional bedrooms on the main level are a good size. This home features a finished, freshly painted, English basement, with two additional bedrooms/office and another full bath with another Jacuzzi tub. The home is neutral, has an open floor plan that is great for entertaining. One of the best features is the private backyard with a two-tiered deck/patio combination that backs up to a wooded preserved area. It is situated in the Milburn and Lakes school district. Come see this one...it's move in ready and going to go as fast as a Cheetah!
Location
State IL
County Lake
Community Park, Tennis Court(S), Lake, Curbs, Sidewalks, Street Lights
Rooms
Basement Full, English
Interior
Interior Features Vaulted/Cathedral Ceilings, Hardwood Floors, Solar Tubes/Light Tubes, First Floor Bedroom, First Floor Laundry, First Floor Full Bath, Walk-In Closet(s)
Heating Natural Gas, Forced Air
Cooling Central Air
Fireplaces Number 1
Fireplaces Type Gas Log, Gas Starter
Fireplace Y
Exterior
Exterior Feature Deck, Porch, Storms/Screens
Parking Features Attached
Garage Spaces 2.5
View Y/N true
Roof Type Asphalt
Building
Lot Description Forest Preserve Adjacent, Landscaped, Wooded
Story 1 Story
Foundation Concrete Perimeter
Sewer Public Sewer
Water Public
New Construction false
Schools
School District 24, 24, 117
Others
HOA Fee Include Other
Ownership Fee Simple
Special Listing Condition None
Read Less
Want to know what your home might be worth? Contact us for a FREE valuation!

Our team is ready to help you sell your home for the highest possible price ASAP
© 2025 Listings courtesy of MRED as distributed by MLS GRID. All Rights Reserved.
Bought with Sheena Gutierrez • Keller Williams Realty Ptnr,LL




