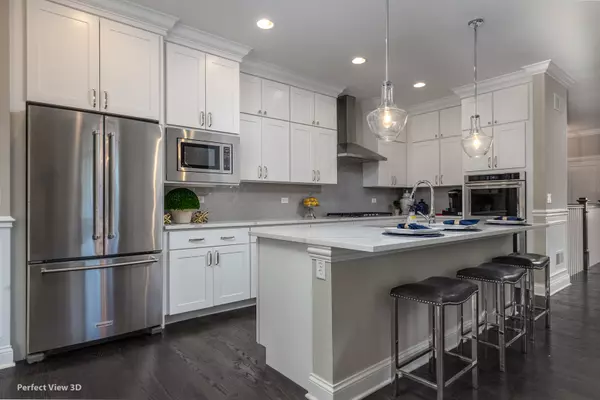$729,400
$729,400
For more information regarding the value of a property, please contact us for a free consultation.
1816 Westbridge Circle #31 Lake Forest, IL 60045
2 Beds
2.5 Baths
2,500 SqFt
Key Details
Sold Price $729,400
Property Type Multi-Family
Sub Type 1/2 Duplex
Listing Status Sold
Purchase Type For Sale
Square Footage 2,500 sqft
Price per Sqft $291
Subdivision Willow Lake
MLS Listing ID 10644975
Sold Date 06/19/20
Bedrooms 2
Full Baths 2
Half Baths 1
HOA Fees $495/mo
Year Built 2020
Annual Tax Amount $1,453
Tax Year 2019
Lot Dimensions 51X100X65X78
Property Description
Exciting new ranch plan available for move in Late May/June. Beautiful Brunswick ranch model with 2500 SF. Featuring dramatic open and flowing floorplan that showcases spacious Great Room with fireplace, Dining Room, large Gourmet Kitchen with Amish custom cabinetry, large island and quartz counters. Master Bedroom with tray ceiling, luxurious bathroom and very large walk-in closet. Second bedroom with private bath and walk-in closet and a Study. Hardwood floors in the living area, 9' ceilings on main level and the lower level.
Location
State IL
County Lake
Rooms
Basement Full
Interior
Heating Natural Gas, Forced Air
Cooling Central Air
Fireplaces Number 1
Fireplace Y
Exterior
Parking Features Attached
Garage Spaces 2.0
View Y/N true
Roof Type Asphalt
Building
Foundation Concrete Perimeter
Sewer Public Sewer
Water Lake Michigan
New Construction true
Schools
Elementary Schools Everett Elementary School
Middle Schools Deer Path Middle School
High Schools Lake Forest High School
School District 67, 67, 115
Others
Pets Allowed Cats OK, Dogs OK
HOA Fee Include Insurance,Exterior Maintenance,Lawn Care,Snow Removal,Other
Ownership Fee Simple w/ HO Assn.
Special Listing Condition None
Read Less
Want to know what your home might be worth? Contact us for a FREE valuation!

Our team is ready to help you sell your home for the highest possible price ASAP
© 2025 Listings courtesy of MRED as distributed by MLS GRID. All Rights Reserved.
Bought with John Bowler Jr. • Coldwell Banker Residential




