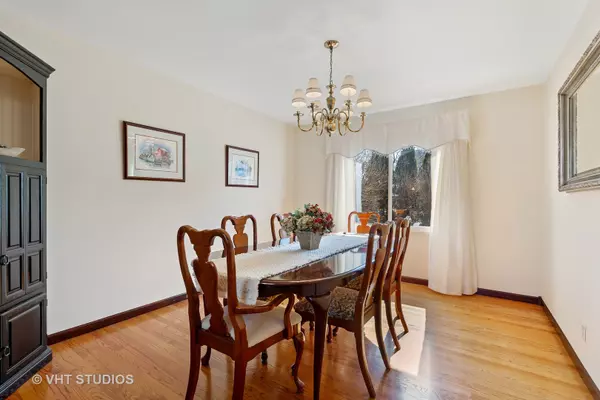$246,000
$249,900
1.6%For more information regarding the value of a property, please contact us for a free consultation.
925 Augusta Drive Crystal Lake, IL 60014
4 Beds
1.5 Baths
1,761 SqFt
Key Details
Sold Price $246,000
Property Type Single Family Home
Sub Type Detached Single
Listing Status Sold
Purchase Type For Sale
Square Footage 1,761 sqft
Price per Sqft $139
Subdivision Four Colonies
MLS Listing ID 10653380
Sold Date 05/18/20
Style Contemporary
Bedrooms 4
Full Baths 1
Half Baths 1
Year Built 1986
Annual Tax Amount $6,660
Tax Year 2018
Lot Size 10,550 Sqft
Lot Dimensions 85X133
Property Description
Fabulous, Unique and Charming Are Just A Few Words Used To Describe This Beautiful Expanded Dover Model Home! Owners have put in so much love and time into updating this wonderful home including: All new carpet, flooring, light fixtures and paint thru-out. Such an open, bright and warm feeling will greet you as you step inside. The brand new kitchen is a chef's delight with a 5 burner stove, lots of granite counters with an abundance of cherry cabinets, and a corner walk-in pantry with adjustable shelving. The eating area/family room offers a warm and inviting fireplace and a sliding door that takes you out to the brick patio and lovely yard. Finishing this area is Cumaru wood Floors..."Brazilian Teak" The 1st floor also offers a vaulted living room, dining room, powder room and the laundry room. Moving upstairs you will find the master bedroom with a 2nd fireplace, 2 closets and a 9x9 dressing room which can be converted to a master bath. There are 2 additional bedrooms that are generous in size and a full bath. The full basement offers a rec room with a built-in wet bar and a large storage closet, an exercise room the 4th bedroom, a work-room and a large storage area. Completing this home is a shed out back, attached 2 car garage plus an extended side apron. A 10+ Home..Everything Has Been Done! Just Move In and Enjoy! Back on the market due to buyer's loss of financing. Don't pass this up!!!
Location
State IL
County Mc Henry
Community Curbs, Sidewalks, Street Paved
Rooms
Basement Full
Interior
Interior Features Vaulted/Cathedral Ceilings, Bar-Wet, Hardwood Floors, Wood Laminate Floors, First Floor Laundry, Walk-In Closet(s)
Heating Natural Gas, Forced Air
Cooling Central Air
Fireplaces Number 2
Fireplaces Type Wood Burning, Gas Starter
Fireplace Y
Appliance Range, Microwave, Dishwasher, Refrigerator, Washer, Dryer, Disposal
Exterior
Exterior Feature Brick Paver Patio, Storms/Screens
Parking Features Attached
Garage Spaces 2.0
View Y/N true
Roof Type Asphalt
Building
Lot Description Landscaped
Story 2 Stories
Foundation Concrete Perimeter
Sewer Public Sewer
Water Public
New Construction false
Schools
Elementary Schools Canterbury Elementary School
Middle Schools Lundahl Middle School
High Schools Crystal Lake South High School
School District 47, 47, 155
Others
HOA Fee Include None
Ownership Fee Simple
Special Listing Condition Home Warranty
Read Less
Want to know what your home might be worth? Contact us for a FREE valuation!

Our team is ready to help you sell your home for the highest possible price ASAP
© 2025 Listings courtesy of MRED as distributed by MLS GRID. All Rights Reserved.
Bought with Paul Dimmick • @properties




