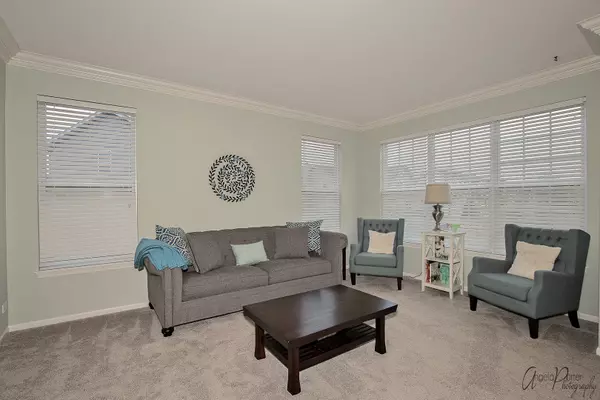$332,000
$335,000
0.9%For more information regarding the value of a property, please contact us for a free consultation.
436 Red Cedar Road Lake Villa, IL 60046
4 Beds
2.5 Baths
3,160 SqFt
Key Details
Sold Price $332,000
Property Type Single Family Home
Sub Type Detached Single
Listing Status Sold
Purchase Type For Sale
Square Footage 3,160 sqft
Price per Sqft $105
Subdivision Cedar Ridge Estates
MLS Listing ID 10662987
Sold Date 06/12/20
Style Traditional
Bedrooms 4
Full Baths 2
Half Baths 1
HOA Fees $35/ann
Year Built 2005
Annual Tax Amount $10,638
Tax Year 2018
Lot Size 0.323 Acres
Lot Dimensions 71X25X5X150X115X130
Property Description
** THIS IS THE ONE YOU'VE BEEN WAITING FOR ** STUNNING HOME PROFESSIONALLY DECORATED ** Nothing to do here, Just move in. This Cul-de-sac location that backs to a wooded views. Spacious living room and dining room invite you into this lovely home, but the newly remodeled Gourmet kitchen w/center island will have you falling in love. White cabinets and stainless steel appliances are everything you will want in a kitchen. breathtaking family room with 2-story stack stone fireplace is a great spot to cozy up to the fire in those chilly nights. Private first floor office is great for working from home. Master bedroom suite w/2 walk-in closets, whirlpool tub & separate shower. Dual staircases, hardwood floors, and white 6 panel doors, trim and crown molding gives this home a custom feel. Finished basement with a Rec room, family room and home office. New Roof in 2018, brand new tankless water heater in 2019. Never run out of hot water. Come take a look and be ready to call this house your new home!!
Location
State IL
County Lake
Community Park, Lake, Curbs, Sidewalks, Street Paved
Rooms
Basement Full
Interior
Interior Features Vaulted/Cathedral Ceilings, First Floor Laundry, Walk-In Closet(s)
Heating Natural Gas, Forced Air
Cooling Central Air
Fireplaces Number 1
Fireplaces Type Gas Log, Gas Starter
Fireplace Y
Appliance Double Oven, Range, Microwave, Dishwasher, Washer, Disposal
Laundry Gas Dryer Hookup, In Unit
Exterior
Exterior Feature Deck
Parking Features Attached
Garage Spaces 3.0
View Y/N true
Roof Type Asphalt
Building
Lot Description Cul-De-Sac, Landscaped
Story 2 Stories
Foundation Concrete Perimeter
Sewer Public Sewer
Water Public
New Construction false
Schools
Elementary Schools William L Thompson School
Middle Schools Peter J Palombi School
High Schools Grant Community High School
School District 41, 41, 124
Others
HOA Fee Include Other
Ownership Fee Simple
Special Listing Condition None
Read Less
Want to know what your home might be worth? Contact us for a FREE valuation!

Our team is ready to help you sell your home for the highest possible price ASAP
© 2025 Listings courtesy of MRED as distributed by MLS GRID. All Rights Reserved.
Bought with Joseph Kotoch • Compass




