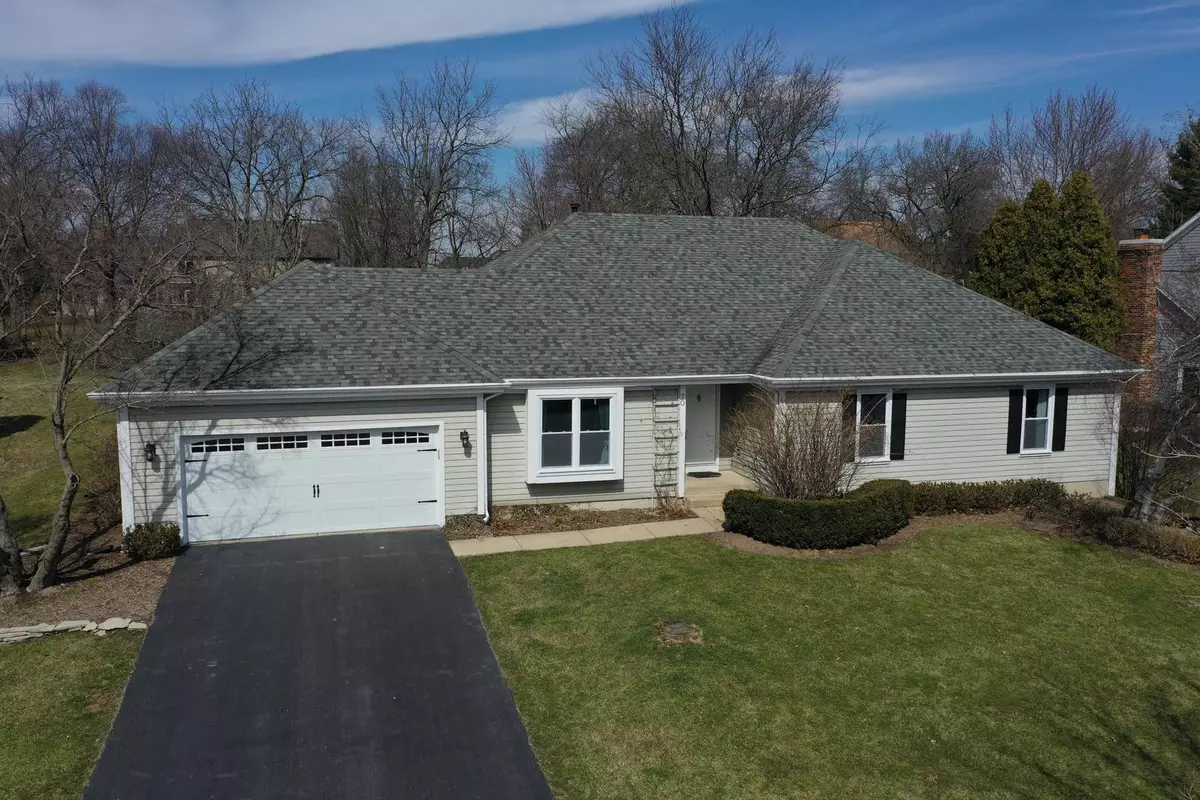$300,000
$319,900
6.2%For more information regarding the value of a property, please contact us for a free consultation.
70 Indian Hill Trail Crystal Lake, IL 60012
4 Beds
3 Baths
2,064 SqFt
Key Details
Sold Price $300,000
Property Type Single Family Home
Sub Type Detached Single
Listing Status Sold
Purchase Type For Sale
Square Footage 2,064 sqft
Price per Sqft $145
Subdivision Indian Hill Trails
MLS Listing ID 10674214
Sold Date 07/29/20
Style Ranch
Bedrooms 4
Full Baths 3
HOA Fees $5/ann
Year Built 1987
Annual Tax Amount $10,144
Tax Year 2018
Lot Size 0.530 Acres
Lot Dimensions 115 X 215
Property Description
This home is definitely deceiving from the outside! You have to come inside to really appreciate this 4 bedroom, 3 bath ranch with large deck & professional landscaping on a centrally located 1/2 acre lot in desirable Indian Hills Trails. Large, open eat-in kitchen with granite counters, breakfast bar & stainless steel appliances. Formal dining, great room with wood-burning fireplace, & 1st floor laundry. Full English basement with large rec room, kitchenette/wet bar, large storage area w/huge craft or train table, office/4th bedroom with walk-in closet & a full bath perfect for in-law or multi-generational living. Lots of new here -- windows, garage door, & garage door opener (Fall 2019), high-efficiency furnace (2020), AC condenser unit (2020), some duct work has also been replaced too! New carpet in lower level & the main level of home has just been repainted (2020)! Garage is fully insulated & heated. Roof - 9 yrs, Water Heater - 4 yrs, deck repainted (2019). Choice Home Warranty included! AS-IS sale. Motivated seller will consider all reasonable offers!
Location
State IL
County Mc Henry
Rooms
Basement Full, English
Interior
Interior Features Vaulted/Cathedral Ceilings, First Floor Bedroom, In-Law Arrangement
Heating Natural Gas, Forced Air
Cooling Central Air
Fireplaces Number 1
Fireplaces Type Wood Burning
Fireplace Y
Appliance Range, Microwave, Dishwasher, Refrigerator, Stainless Steel Appliance(s)
Exterior
Exterior Feature Deck
Parking Features Attached
Garage Spaces 2.0
View Y/N true
Roof Type Asphalt
Building
Lot Description Landscaped
Story 1 Story
Foundation Concrete Perimeter
Sewer Septic-Private
Water Public
New Construction false
Schools
High Schools Prairie Ridge High School
School District 47, 47, 155
Others
HOA Fee Include Other
Ownership Fee Simple
Special Listing Condition Home Warranty
Read Less
Want to know what your home might be worth? Contact us for a FREE valuation!

Our team is ready to help you sell your home for the highest possible price ASAP
© 2024 Listings courtesy of MRED as distributed by MLS GRID. All Rights Reserved.
Bought with Lavona Russo • Better Homes and Gardens Real Estate Star Homes





