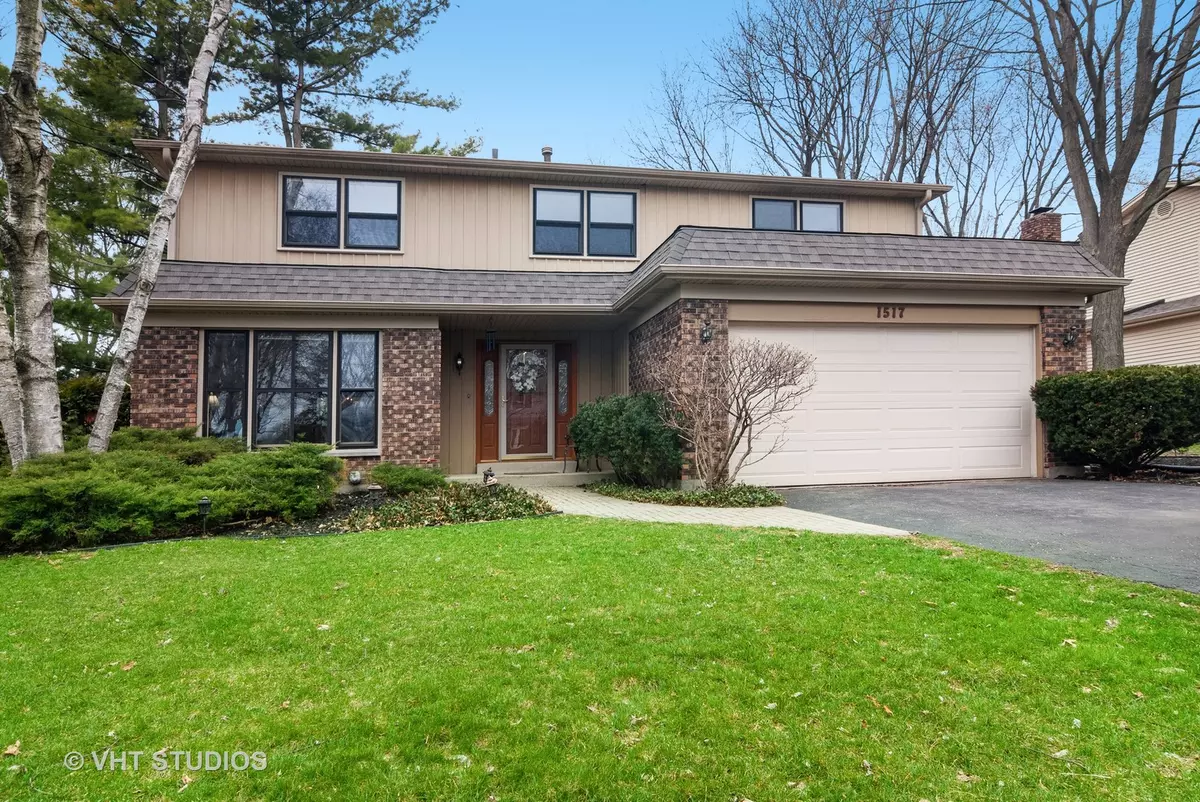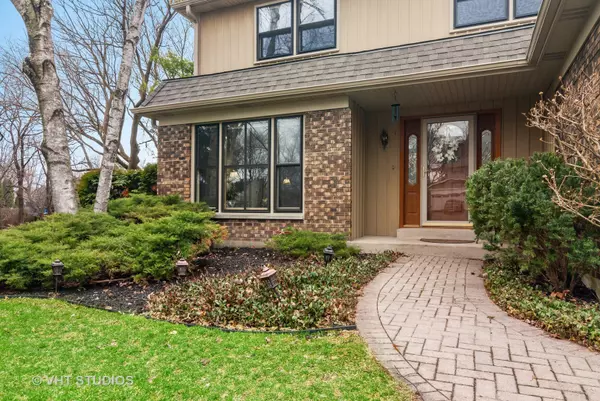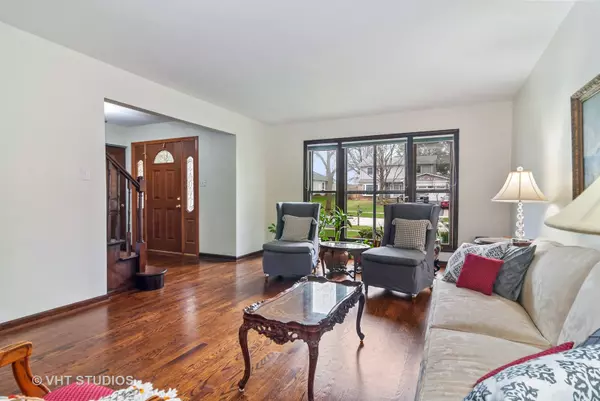$382,000
$397,000
3.8%For more information regarding the value of a property, please contact us for a free consultation.
1517 Fender Road Naperville, IL 60565
5 Beds
2.5 Baths
2,567 SqFt
Key Details
Sold Price $382,000
Property Type Single Family Home
Sub Type Detached Single
Listing Status Sold
Purchase Type For Sale
Square Footage 2,567 sqft
Price per Sqft $148
Subdivision Maplebrook East
MLS Listing ID 10678263
Sold Date 05/29/20
Style Traditional
Bedrooms 5
Full Baths 2
Half Baths 1
Year Built 1977
Annual Tax Amount $7,979
Tax Year 2018
Lot Dimensions 82X148
Property Description
OPPORTUNITY KNOCKS! Get to this perfectly positioned custom home right across the street from Campus Greens Park and Meadow Glens Park. Walk to the Blue Ribbon award winning Meadow Glens Elementary (one block away) and Madison Junior High. Also attend highly acclaimed Naperville Central High School. The extra large lot abuts parkland giving the home a private feel. All the mature trees, the professional landscaping with inground sprinkler system and low voltage path lighting, and the party-sized deck set the perfect stage for outdoor entertaining. Just imagine all the parties you'll have out here! Right from the curb you'll call this one home. Step inside from the front brick walkway and be consumed by the gorgeous hardwood floors and the elegant color schemes per interior decorator. Hardwood floors span the majority of the main level, the staircase, and the upstairs hall. The family-sized kitchen was remodeled with quality in mind and boasts cherry cabinets with pull out shelving, double oven, solid surface counters, large center island, and spacious eating area. It flows easily into the family room with floor to ceiling brick fireplace and sliding glass door to the deck and park-like back yard. The elegant hardwood staircase leads to five BIG bedrooms on the second level (one would make a perfect home office) with generous closet space in all. Enjoy the extra living space in the full basement (no crawl). Three quarters of the basement is finished with recessed lighting and plenty of space for multiple game tables and TV area. The unfinished portion offers generous space for storage and/or exercise area. Brand new tear-off roof 2019. Brand new a/c 2019. Newer furnace and humidifier, too. This is the perfect home to build your family memories and enjoy all that is Naperville. It's the entire package!
Location
State IL
County Du Page
Community Park, Curbs, Sidewalks, Street Lights, Street Paved
Rooms
Basement Full
Interior
Interior Features Hardwood Floors, First Floor Laundry, Walk-In Closet(s)
Heating Natural Gas, Forced Air
Cooling Central Air
Fireplaces Number 1
Fireplaces Type Wood Burning
Fireplace Y
Appliance Double Oven, Microwave, Dishwasher, Refrigerator, Washer, Dryer, Disposal
Exterior
Exterior Feature Deck
Parking Features Attached
Garage Spaces 2.0
View Y/N true
Roof Type Asphalt
Building
Lot Description Park Adjacent, Mature Trees
Story 2 Stories
Foundation Concrete Perimeter
Sewer Public Sewer
Water Public
New Construction false
Schools
Elementary Schools Meadow Glens Elementary School
Middle Schools Madison Junior High School
High Schools Naperville Central High School
School District 203, 203, 203
Others
HOA Fee Include None
Ownership Fee Simple
Special Listing Condition None
Read Less
Want to know what your home might be worth? Contact us for a FREE valuation!

Our team is ready to help you sell your home for the highest possible price ASAP
© 2025 Listings courtesy of MRED as distributed by MLS GRID. All Rights Reserved.
Bought with Rong Ma • RE/MAX Action




