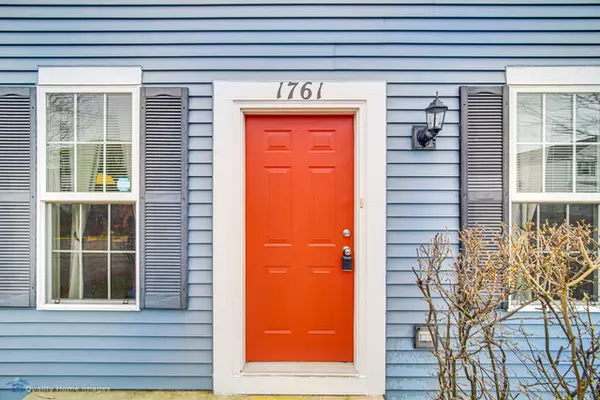$210,000
$214,900
2.3%For more information regarding the value of a property, please contact us for a free consultation.
1761 Alexandria Lane Aurora, IL 60504
2 Beds
2.5 Baths
1,456 SqFt
Key Details
Sold Price $210,000
Property Type Single Family Home
Sub Type Detached Single
Listing Status Sold
Purchase Type For Sale
Square Footage 1,456 sqft
Price per Sqft $144
Subdivision Hometown
MLS Listing ID 10676056
Sold Date 06/05/20
Style Traditional
Bedrooms 2
Full Baths 2
Half Baths 1
HOA Fees $84/mo
Year Built 2003
Annual Tax Amount $4,048
Tax Year 2018
Lot Dimensions 54X100
Property Description
Check out the virtual tour! Ready to discover your next home with 3-levels of living? 1761 Alexandria Lane has what you NEED, with the style you WANT. One of the few Hometown homes with a FULL FINISHED BASEMENT. Features include: Stainless Steel Appliances (Fridge, Oven, Dishwasher ~ 5 years new), Master Suite with Private Bath and Walk-In Closet, 1st Floor Laundry. Need a 3rd bedroom? No problem! You can easily convert loft as needed. 2 Car Garage with Newer Opener. Out back, you'll find a storage shed, spacious concrete patio and fenced yard. Plus, the main level features hard-surface flooring - makes for easy cleaning. Minutes from shops & dining along HWY 59 in Aurora/Naperville, Route 34 in Oswego and Fox Valley Mall - with exciting redevelopment in process. Staying at home never felt this convenient, spacious or comfy. Sellers can accommodate a quick close.
Location
State IL
County Kane
Community Park, Curbs, Sidewalks, Street Lights, Street Paved
Rooms
Basement Full
Interior
Interior Features First Floor Laundry, Walk-In Closet(s)
Heating Natural Gas, Forced Air
Cooling Central Air
Fireplace N
Appliance Range, Microwave, Dishwasher, Refrigerator, Washer, Dryer, Disposal
Exterior
Exterior Feature Patio, Storms/Screens
Parking Features Attached
Garage Spaces 2.0
View Y/N true
Roof Type Asphalt
Building
Lot Description Fenced Yard
Story 2 Stories
Foundation Concrete Perimeter
Sewer Public Sewer
Water Public
New Construction false
Schools
School District 131, 131, 131
Others
HOA Fee Include Insurance
Ownership Fee Simple w/ HO Assn.
Special Listing Condition None
Read Less
Want to know what your home might be worth? Contact us for a FREE valuation!

Our team is ready to help you sell your home for the highest possible price ASAP
© 2025 Listings courtesy of MRED as distributed by MLS GRID. All Rights Reserved.
Bought with Obdulia Garcia-Bailey • Keller Williams Momentum




