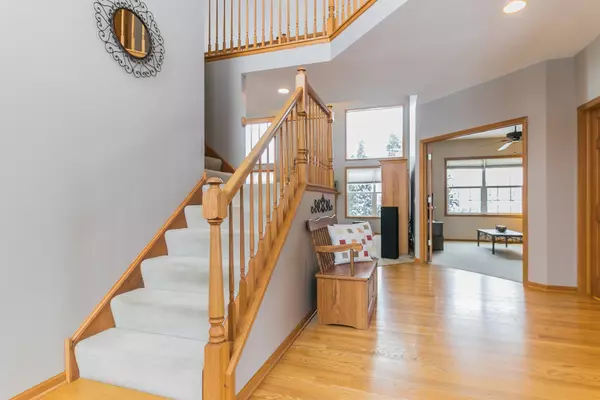$339,000
$350,000
3.1%For more information regarding the value of a property, please contact us for a free consultation.
1801 Moorland Lane Crystal Lake, IL 60014
5 Beds
3.5 Baths
3,378 SqFt
Key Details
Sold Price $339,000
Property Type Single Family Home
Sub Type Detached Single
Listing Status Sold
Purchase Type For Sale
Square Footage 3,378 sqft
Price per Sqft $100
Subdivision Kings Gate
MLS Listing ID 10705157
Sold Date 07/17/20
Bedrooms 5
Full Baths 3
Half Baths 1
HOA Fees $14/ann
Year Built 2001
Annual Tax Amount $13,922
Tax Year 2018
Lot Size 0.280 Acres
Lot Dimensions 174X106X144X24
Property Description
New tax assessment for 2019 bill has fair cash value lowered by $56,680. That's 13.12% reduction is assessed value. Gorgeous home w/ open floor plan & full finished basement! Well taken care of by the original owners. Beautiful hardwood floors on the main level. Living room w/ crown molding & bay window. 2 story foyer & cat walk overlooking the family room featuring cathedral ceilings & gas log fireplace. Separate dining room. Huge gourmet eat-in kitchen offering L-shaped island w/ breakfast bar, SS appliances including cook top & double oven, Corian counter-tops, stone backsplash, walk-in pantry, & butler's pantry. First floor office w/ French doors. Convenient first floor extended laundry/ mud room. Second floor offers big bedrooms & beautiful master suite w/ vaulted ceilings. Master bathroom features a corner jetted soaking tub, separate shower, & double bowl sinks. Finished basement w/ huge rec room, 5th bedroom, full bathroom, work room, & plenty of storage space. A/C & water heater new in 2010. Siding, facia, & gutters new in 2011. Whole house water filtration system. Back yard w/ brick paver patio & beautiful landscaping. Minutes from shopping & restaurants. Great schools! Just move right in & enjoy your new home!
Location
State IL
County Mchenry
Community Curbs, Sidewalks, Street Lights, Street Paved
Rooms
Basement Full
Interior
Interior Features Vaulted/Cathedral Ceilings, Hardwood Floors, First Floor Laundry, Walk-In Closet(s)
Heating Natural Gas, Forced Air
Cooling Central Air
Fireplaces Number 1
Fireplaces Type Attached Fireplace Doors/Screen, Gas Log, Gas Starter
Fireplace Y
Appliance Double Oven, Microwave, Dishwasher, Refrigerator, Washer, Dryer, Disposal, Stainless Steel Appliance(s), Cooktop
Laundry Sink
Exterior
Exterior Feature Brick Paver Patio, Storms/Screens, Invisible Fence
Parking Features Attached
Garage Spaces 3.0
View Y/N true
Roof Type Asphalt
Building
Story 2 Stories
Foundation Concrete Perimeter
Sewer Public Sewer
Water Public
New Construction false
Schools
Elementary Schools Glacier Ridge Elementary School
Middle Schools Lundahl Middle School
High Schools Crystal Lake South High School
School District 47, 47, 155
Others
HOA Fee Include Other
Ownership Fee Simple
Special Listing Condition None
Read Less
Want to know what your home might be worth? Contact us for a FREE valuation!

Our team is ready to help you sell your home for the highest possible price ASAP
© 2024 Listings courtesy of MRED as distributed by MLS GRID. All Rights Reserved.
Bought with Sherise Glueckert • d'aprile properties





