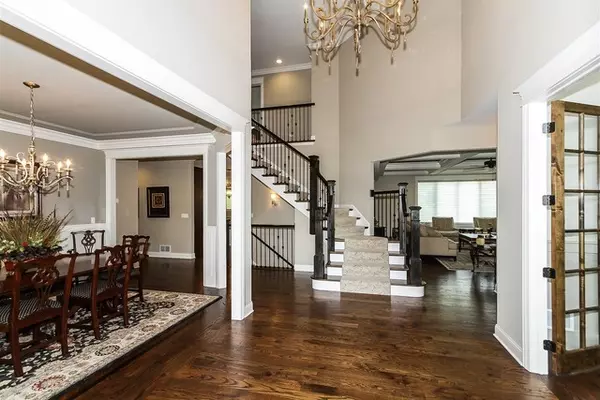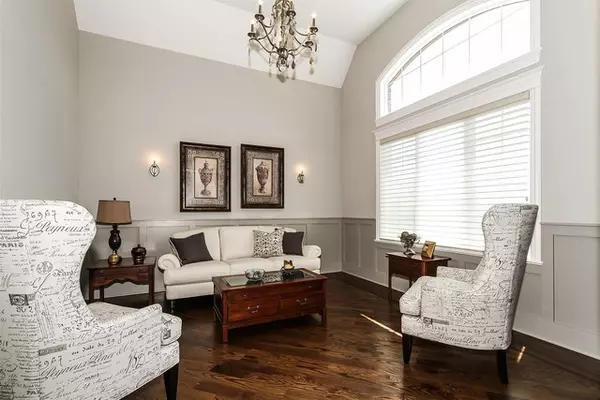$800,000
$819,000
2.3%For more information regarding the value of a property, please contact us for a free consultation.
11060 Deer Haven Lane Orland Park, IL 60467
4 Beds
3.5 Baths
4,566 SqFt
Key Details
Sold Price $800,000
Property Type Single Family Home
Sub Type Detached Single
Listing Status Sold
Purchase Type For Sale
Square Footage 4,566 sqft
Price per Sqft $175
Subdivision Deer Haven
MLS Listing ID 10691277
Sold Date 08/28/20
Style Traditional
Bedrooms 4
Full Baths 3
Half Baths 1
HOA Fees $70/ann
Year Built 2016
Annual Tax Amount $20,403
Tax Year 2018
Lot Size 0.343 Acres
Lot Dimensions 100X150X100X150
Property Description
Elegance and Timeless Luxury in Orland Park! This Executive Home in Upscale Deer Haven is a Masterpiece of Design Nestled in an Enclave of Luxury Homes. The Grand 2-Story Foyer Opens to the Living Room, Dining Room & Sweeping Staircase. Open Floor Plan Invites You to Both Entertain and Relax. Stunning, Gourmet Kitchen is the Heart of the Home! Kitchen has all SS Thermador Appliances and Large Center Island w/Bkfst Bar. Notice the Bump Out in the Back of the Home Moves the Breakfast Room out of the Walkway which Opens up the Kitchen making it even Larger! Bright Sunny Home has a Panoramic View of Nature. FR has a complex Box Beam Coffered Ceiling w/Stone Fireplace. Custom Finishes throughout the Home. Take your Entertaining outside to the Covered, Stamped, Lighted Patio with Ceiling Fan and RARE Private Backyard Lined w/Mature Trees. Sleek Hdwd Flrs Flow Thru Entire Main Level and Upstairs Hall. Elegant Master Suite has Vaulted Ceiling, Spa Bath and Huge Walk-in Closet with Custom Organizers. 2nd BR has Private Ensuite Bath. 3rd & 4th BRs share Jack-N-Jill Bath. Upstairs Bonus Room used as an Exercise Room. Owner would like to leave the equipment if wanted. (6K value) First Floor Office with Closet can Easily be used as a Bedroom. Basement has Rough-in Plumbing for Bath. Basement Walls are Insulated Ready to Finish. Click on 3D & Virtual Tour. Near Restaurants, Train, Airport, Hwys.
Location
State IL
County Cook
Community Park, Curbs, Sidewalks, Street Lights, Street Paved
Rooms
Basement Full
Interior
Interior Features Vaulted/Cathedral Ceilings, Hardwood Floors, First Floor Laundry, Walk-In Closet(s)
Heating Natural Gas, Forced Air, Zoned
Cooling Central Air, Zoned
Fireplaces Number 1
Fireplaces Type Gas Log, Gas Starter, Heatilator
Fireplace Y
Appliance Double Oven, Microwave, Dishwasher, High End Refrigerator, Washer, Dryer, Disposal, Stainless Steel Appliance(s), Cooktop, Built-In Oven, Range Hood
Laundry Gas Dryer Hookup, Laundry Closet
Exterior
Exterior Feature Patio, Stamped Concrete Patio
Parking Features Attached
Garage Spaces 3.0
View Y/N true
Roof Type Asphalt
Building
Story 2 Stories
Foundation Concrete Perimeter
Sewer Public Sewer, Sewer-Storm
Water Lake Michigan
New Construction false
Schools
Elementary Schools Centennial School
Middle Schools Orland Junior High School
High Schools Carl Sandburg High School
School District 135, 135, 230
Others
HOA Fee Include Insurance,Other
Ownership Fee Simple
Special Listing Condition None
Read Less
Want to know what your home might be worth? Contact us for a FREE valuation!

Our team is ready to help you sell your home for the highest possible price ASAP
© 2024 Listings courtesy of MRED as distributed by MLS GRID. All Rights Reserved.
Bought with Louise O'Connor • Baird & Warner




