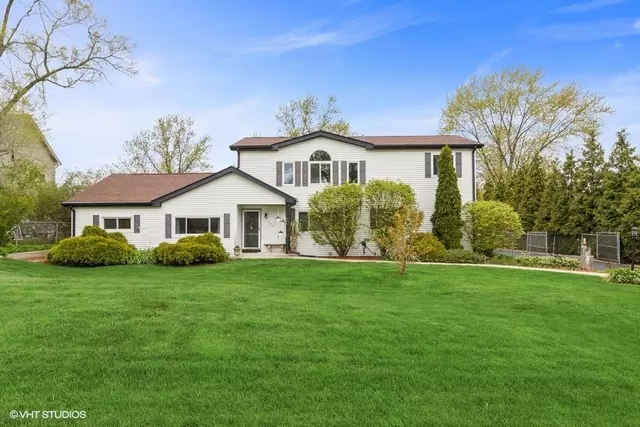$435,000
$445,000
2.2%For more information regarding the value of a property, please contact us for a free consultation.
1634 Janet Street Downers Grove, IL 60515
5 Beds
3 Baths
3,233 SqFt
Key Details
Sold Price $435,000
Property Type Single Family Home
Sub Type Detached Single
Listing Status Sold
Purchase Type For Sale
Square Footage 3,233 sqft
Price per Sqft $134
Subdivision Burlington Highlands
MLS Listing ID 10714638
Sold Date 08/11/20
Bedrooms 5
Full Baths 3
Year Built 1953
Annual Tax Amount $8,403
Tax Year 2019
Lot Size 0.410 Acres
Lot Dimensions 100 X 180
Property Description
** SEE VIRTUAL TOUR** If you have special circumstances or just need a large amount of space, you'll find a multitude of possibilities in this very unique and well-maintained 3200 sq. ft. home. Perfect for related living, home office, homeschooling, home business, or large family. This home is currently designed with 2 complete and separate living areas, but can easily be changed to suit your needs. A huge 4 car garage, park-like fenced yard, first floor master with dressing room and 2 walk in closets, and laundry. Large functional kitchen with 42" soft close cabs and open shelving, Hi-end fridge, and pantry. Light and bright eating area, enormous family room, and first floor master suite. All new or newer- 2012 roof, 2014 Kitchen to the studs including plumbing, electric and 200 amp electric box, dishwasher and microwave, 2017 stove and fridge, 2019 Lower level furnace and AC, thermostats, new toilets and vents, siding and over sized gutters. New driveway, most all windows replaced in the past 6 years. Nice location close to transportation, great curb appeal, Downers Grove North High School.
Location
State IL
County Du Page
Community Park, Street Paved
Rooms
Basement None
Interior
Interior Features Hardwood Floors, First Floor Bedroom, In-Law Arrangement, First Floor Laundry, First Floor Full Bath, Walk-In Closet(s)
Heating Natural Gas, Forced Air
Cooling Central Air, Zoned
Fireplaces Number 1
Fireplaces Type Gas Log, Gas Starter
Fireplace Y
Appliance Range, Microwave, Dishwasher, High End Refrigerator, Washer, Dryer, Disposal, Range Hood
Exterior
Exterior Feature Patio, Storms/Screens
Parking Features Detached
Garage Spaces 4.0
View Y/N true
Roof Type Asphalt
Building
Lot Description Fenced Yard, Mature Trees
Story 2 Stories
Foundation Concrete Perimeter
Sewer Septic-Private, Holding Tank
Water Lake Michigan
New Construction false
Schools
Elementary Schools Belle Aire Elementary School
Middle Schools Herrick Middle School
High Schools North High School
School District 58, 58, 99
Others
HOA Fee Include None
Ownership Fee Simple
Special Listing Condition None
Read Less
Want to know what your home might be worth? Contact us for a FREE valuation!

Our team is ready to help you sell your home for the highest possible price ASAP
© 2025 Listings courtesy of MRED as distributed by MLS GRID. All Rights Reserved.
Bought with Michael Berg • Berg Properties




