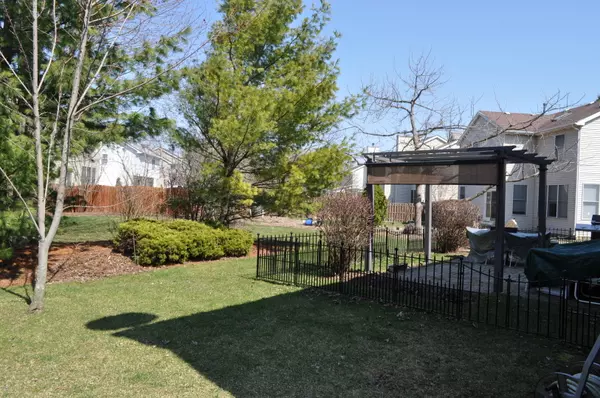$285,000
$292,500
2.6%For more information regarding the value of a property, please contact us for a free consultation.
1548 Autumncrest Drive Crystal Lake, IL 60014
4 Beds
2.5 Baths
2,374 SqFt
Key Details
Sold Price $285,000
Property Type Single Family Home
Sub Type Detached Single
Listing Status Sold
Purchase Type For Sale
Square Footage 2,374 sqft
Price per Sqft $120
Subdivision Woodscreek
MLS Listing ID 10717028
Sold Date 07/16/20
Style Colonial
Bedrooms 4
Full Baths 2
Half Baths 1
Year Built 2002
Annual Tax Amount $8,205
Tax Year 2018
Lot Size 9,909 Sqft
Lot Dimensions 122X100
Property Description
Super nice home in desirable Woodscreek subdivision features a massive kitchen with distinctive and nearly indestructible SOAPROCK countertops and an abundance of cabinet space, gleaming hardwood floors (the real wood kind), a delightful family-room, an inviting fireplace with architectual surround handcrafted from antique crown moldings, four generous size bedrooms including the Master with cathedral ceilings, walk-in closets, a whirlpool bath, double sink vanity, and separate shower. The open and seamless living room and dining rooms are perfect for joyful holiday meals or entertaining large gatherings, and the FULL basement offers tons of storage space and the opportunity for that game, theatre, or huge hobby/workshop you've always wanted. Woodscreek proudly offers school age residents the benefit of nearby and award-winning public and parochial schools, wonderful neighborhood parks, sidewalks and lighted streets, and is just minutes to shopping, entertainment venues, the Metra Train Station, and easy access to I-90. Call and schedule a private showing today.
Location
State IL
County Mc Henry
Community Park, Curbs, Sidewalks, Street Lights, Street Paved
Rooms
Basement Full
Interior
Interior Features Vaulted/Cathedral Ceilings, Hardwood Floors, Second Floor Laundry, Built-in Features, Walk-In Closet(s)
Heating Natural Gas, Forced Air
Cooling Central Air
Fireplaces Number 1
Fireplaces Type Wood Burning, Attached Fireplace Doors/Screen, Gas Starter
Fireplace Y
Appliance Range, Microwave, Dishwasher, Refrigerator, Washer, Dryer, Disposal
Exterior
Exterior Feature Patio, Brick Paver Patio
Parking Features Attached
Garage Spaces 2.0
View Y/N true
Roof Type Asphalt
Building
Lot Description Irregular Lot
Story 2 Stories
Foundation Concrete Perimeter
Sewer Public Sewer
Water Public
New Construction false
Schools
High Schools Crystal Lake South High School
School District 47, 47, 155
Others
HOA Fee Include None
Ownership Fee Simple
Special Listing Condition None
Read Less
Want to know what your home might be worth? Contact us for a FREE valuation!

Our team is ready to help you sell your home for the highest possible price ASAP
© 2024 Listings courtesy of MRED as distributed by MLS GRID. All Rights Reserved.
Bought with Joy Pyszka • Berkshire Hathaway HomeServices Starck Real Estate




