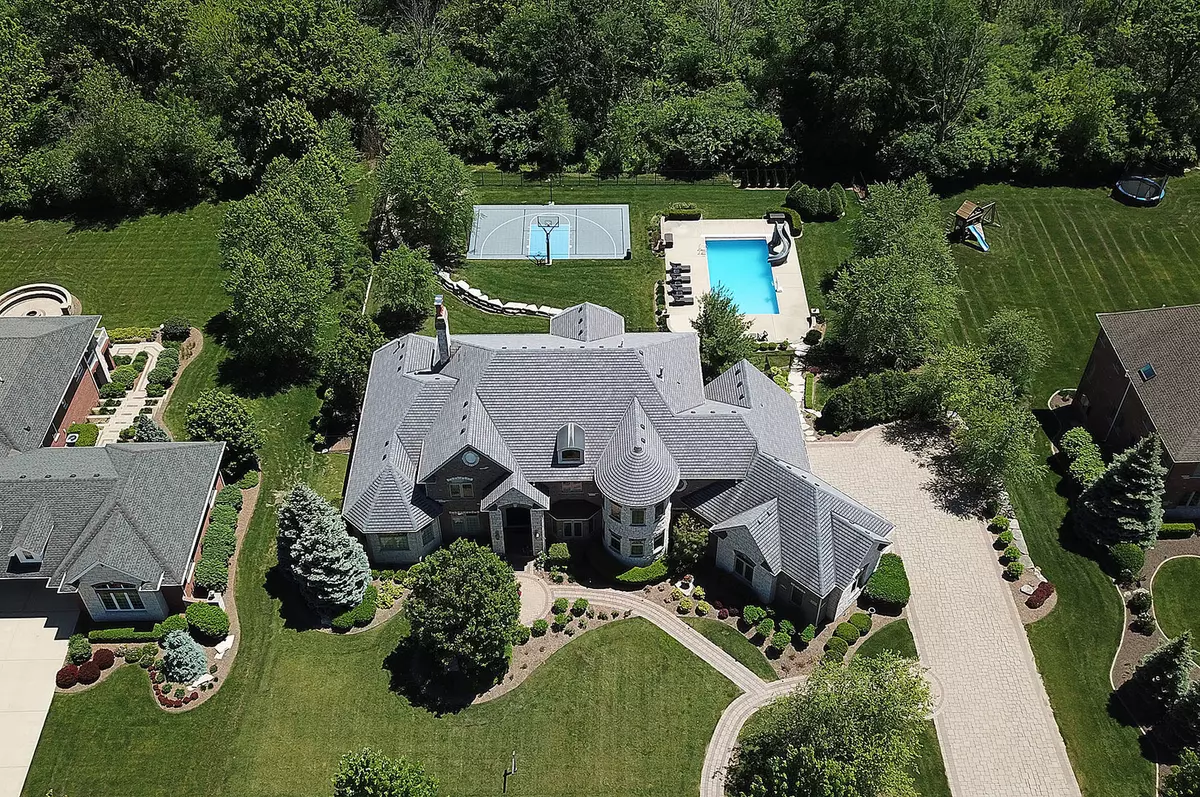$1,125,000
$1,299,999
13.5%For more information regarding the value of a property, please contact us for a free consultation.
20117 Alison Trail Mokena, IL 60448
4 Beds
6.5 Baths
6,600 SqFt
Key Details
Sold Price $1,125,000
Property Type Single Family Home
Sub Type Detached Single
Listing Status Sold
Purchase Type For Sale
Square Footage 6,600 sqft
Price per Sqft $170
Subdivision Foxborough Estates
MLS Listing ID 10733634
Sold Date 08/21/20
Style Traditional
Bedrooms 4
Full Baths 6
Half Baths 1
HOA Fees $25/ann
Year Built 2007
Annual Tax Amount $31,701
Tax Year 2019
Lot Size 0.910 Acres
Lot Dimensions 160X250
Property Description
Custom built in Foxborough Estates, where every home is spectacular, this 4 bedroom, 6 1/2 bath masterpiece grants wishes you haven't even envisioned! Nearly 9,000 sq. ft. of lavish living with hardwoods, decorative ceilings, plenty of built-ins, and two fireplaces. A chef inspired kitchen with massive island with seating and cabinetry, all high end stainless appliances, including an eight burner Double Viking Oven, an Espresso Machine, and a warming drawer. Even a "pot filler" and walk-in pantry. The main level master has gorgeous cherry millwork and a spa bath that includes his/her sinks, a vanity, shower with multiple body sprays and a jetted tub that fills from a ceiling-to-floor waterfall! Three additional upper level bedrooms, all en suites and custom walk-ins! A bonus theatre room with 2nd mini kitchen. Walkout lower level with full size pub, family room with fireplace, mudroom, workout area and full bathroom with infrared sauna. Adjacent indoor sport court dedicated for batting cage/golf. Custom paver walks and 4+ side load garage! Of course your fantasy home would have an in ground pool with waterslide, but include a basketball/volleyball sport court, paver patio with fireplace, and two tiered maintenance free deck for entertaining. A backdrop of mature landscaping makes this a beautiful, private retreat. It's way better than even your lottery dream home, but why not? Definitely the neighborhood showstopper!
Location
State IL
County Will
Community Sidewalks, Street Paved
Rooms
Basement Walkout
Interior
Interior Features Vaulted/Cathedral Ceilings, Skylight(s), Bar-Dry, Hardwood Floors, Heated Floors, First Floor Bedroom
Heating Natural Gas, Forced Air, Radiant, Sep Heating Systems - 2+
Cooling Central Air, Zoned
Fireplaces Number 2
Fireplace Y
Appliance Range, Microwave, Dishwasher, High End Refrigerator, Washer, Dryer, Stainless Steel Appliance(s), Range Hood
Laundry Sink
Exterior
Exterior Feature Deck, Brick Paver Patio
Parking Features Attached
Garage Spaces 4.0
View Y/N true
Roof Type Asphalt
Building
Lot Description Forest Preserve Adjacent, Wetlands adjacent, Landscaped
Story 2 Stories
Foundation Concrete Perimeter
Sewer Public Sewer
Water Public
New Construction false
Schools
School District 122, 122, 210
Others
HOA Fee Include None
Ownership Fee Simple
Special Listing Condition List Broker Must Accompany
Read Less
Want to know what your home might be worth? Contact us for a FREE valuation!

Our team is ready to help you sell your home for the highest possible price ASAP
© 2025 Listings courtesy of MRED as distributed by MLS GRID. All Rights Reserved.
Bought with Robert Kroll • Century 21 Pride Realty




