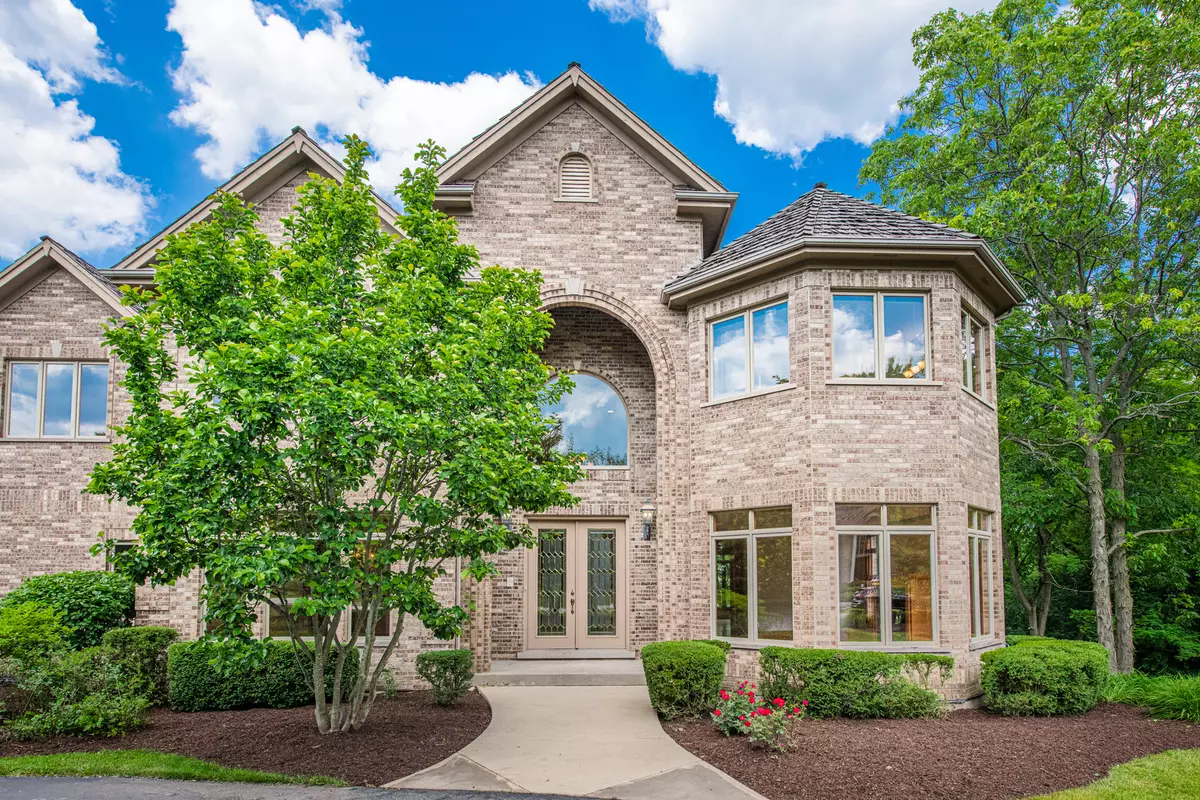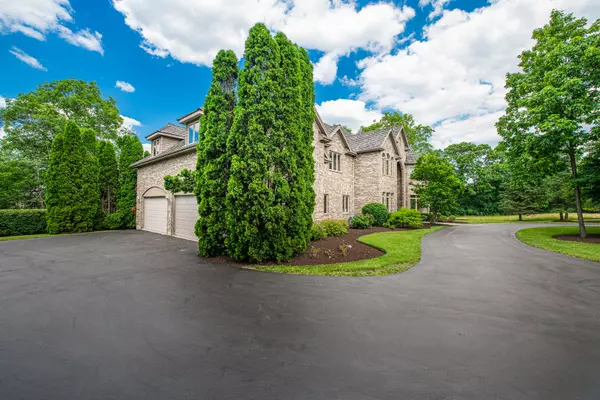$655,000
$685,000
4.4%For more information regarding the value of a property, please contact us for a free consultation.
102 N Wynstone Drive North Barrington, IL 60010
5 Beds
5.5 Baths
5,454 SqFt
Key Details
Sold Price $655,000
Property Type Single Family Home
Sub Type Detached Single
Listing Status Sold
Purchase Type For Sale
Square Footage 5,454 sqft
Price per Sqft $120
Subdivision Wynstone
MLS Listing ID 10673251
Sold Date 02/26/21
Style Traditional
Bedrooms 5
Full Baths 5
Half Baths 1
Year Built 2000
Annual Tax Amount $21,887
Tax Year 2019
Lot Size 1.006 Acres
Lot Dimensions 180X241
Property Description
The warmth of a home emanates from within. Welcome home to this lovely custom all brick property featuring volume ceilings, an open floor plan and more than 7,500 square feet of finished living space. Enter beneath vaulted foyer ceilings and enjoy everything this freshly painted luxury home has to offer. Cozy up around the four fireplaces; work from home in the first floor Library; entertain the kids in the full finished walk-out Basement; dine al fresco on the expansive deck and patio overlooking lush trees and professionally landscaped grounds. All that's missing is your own personal touch!***One-year Wynstone Social/Dining Membership included, compliments of the ownership families of the Club at Wynstone ($2,800 value).
Location
State IL
County Lake
Community Clubhouse, Park, Pool, Tennis Court(S), Lake, Curbs, Gated, Street Lights, Street Paved
Rooms
Basement Full, Walkout
Interior
Interior Features Vaulted/Cathedral Ceilings, Skylight(s), Hardwood Floors, First Floor Laundry, First Floor Full Bath, Built-in Features, Walk-In Closet(s)
Heating Natural Gas, Forced Air, Sep Heating Systems - 2+, Zoned
Cooling Central Air, Zoned
Fireplaces Number 4
Fireplaces Type Wood Burning, Gas Log, Gas Starter
Fireplace Y
Appliance Double Oven, Range, Microwave, Dishwasher, High End Refrigerator, Bar Fridge, Freezer, Washer, Dryer, Disposal, Trash Compactor, Stainless Steel Appliance(s), Wine Refrigerator, Range Hood
Exterior
Exterior Feature Deck, Patio, Storms/Screens, Outdoor Grill
Parking Features Attached
Garage Spaces 4.0
View Y/N true
Roof Type Shake
Building
Lot Description Landscaped, Mature Trees
Story 2 Stories
Foundation Concrete Perimeter
Sewer Public Sewer, Sewer-Storm
Water Public
New Construction false
Schools
Elementary Schools Seth Paine Elementary School
Middle Schools Lake Zurich Middle - N Campus
High Schools Lake Zurich High School
School District 95, 95, 95
Others
HOA Fee Include None
Ownership Fee Simple w/ HO Assn.
Special Listing Condition None
Read Less
Want to know what your home might be worth? Contact us for a FREE valuation!

Our team is ready to help you sell your home for the highest possible price ASAP
© 2025 Listings courtesy of MRED as distributed by MLS GRID. All Rights Reserved.
Bought with Susan Bro • Coldwell Banker Realty




