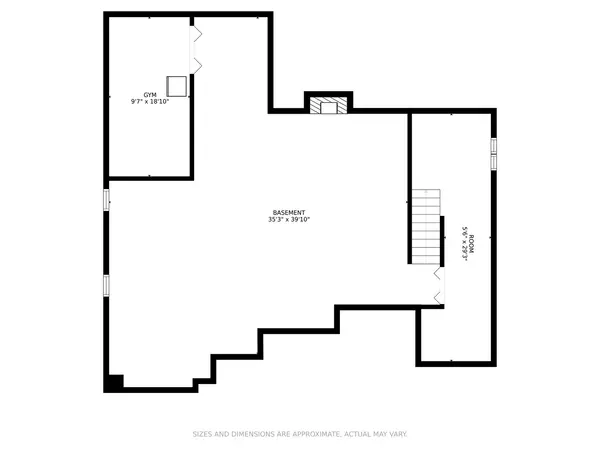$412,900
$419,900
1.7%For more information regarding the value of a property, please contact us for a free consultation.
724 N Victoria Drive Palatine, IL 60074
4 Beds
2 Baths
1,850 SqFt
Key Details
Sold Price $412,900
Property Type Single Family Home
Sub Type Detached Single
Listing Status Sold
Purchase Type For Sale
Square Footage 1,850 sqft
Price per Sqft $223
Subdivision Heatherstone
MLS Listing ID 10744408
Sold Date 10/23/20
Style Ranch
Bedrooms 4
Full Baths 2
HOA Fees $42/ann
Year Built 1993
Annual Tax Amount $6,823
Tax Year 2019
Lot Size 10,132 Sqft
Lot Dimensions 60 X 132
Property Description
Watch our Drone Video for this home on You Tube and Realtor/com or Zillow. Modern and newer, meticulously maintained ranch home is situated on a premium lot (30K at time of purchase) overlooking Lake Louise with breathtaking views of nature. Enjoy fishing off your property or going for a boat ride. It is not uncommon to have deer roam across the back of your property while the birds are diving in the water to get their fish. Nature lovers will be enamored all year round. Architecturally this home has the look you're after. Vaulted ceilings in the living room with a fireplace and windows looking out over your property. Sliding glass doors off the eating area that lead to the deck that runs the full length of the home. 4 bedrooms all on the main level with two full bathrooms. The kitchen offers plenty of cabinets and counter space with a preferred mudroom between the garage and the main home. The full basement doubles your square footage from above. Enjoy the additional fireplace, family room, game room and abundant storage area. . Some recent upgrades/updates or notable features include the following: Ultra-Deck Rustic maintenance free composite deck in gray. The kitchen boasts vaulted ceilings, corian countertops, pull out shelves, restained cabinets, newer Whirlpool drop-in gas oven, GE space saver microwave, Amana refrigerator, overhead fan with new fixture, ceramic tile and track lighting. The dining area has a high vaulted ceiling with new Chandelier. Laundry room has track lighting, LG washer and gas dryer, pantry, all woodwork is stained and not painted. The great room has vaulted ceilings, custom fireplace with gas logs, newer Mohawk Smart stain forever clean carpeting. Foyer has vaulted ceilings and ceramic tile. Master bedroom has the same carpet as the great room, patio door with entry to the outside deck, and walk-in closet. Master bath has ceramic tile floor, restained cabinets, newer Carrera marble vanity top, Kohler comfort seat commode, Kohler shower doors, American Standard jetted tub with marble surround. All three remaining bedrooms have newer carpeting, all closets have double grid shelving and poles, 2 linen closets with open grid shelving. Full finished basement with 1 year old carpeting, tiled custom fireplace with gas logs, 2 storage areas with vinyl tiled floors, newer HVAC & April-Aire humidifier. 2 car garage with expanded work area, newer insulated garage door with new springs, garage door openers. Outside of home. Newer vinyl siding, gutters, downspouts. Expanded 2 year old concrete driveway & walk up entrance. Underground drainage system, all windows have been refurbished, large front & back yards are great for entertaining & family get togethers. Home is minutes away from major expressways, shopping & restaurants. One owner home is awaiting the second owner.
Location
State IL
County Cook
Community Lake, Water Rights, Curbs, Sidewalks, Street Lights, Street Paved
Rooms
Basement Full
Interior
Interior Features Vaulted/Cathedral Ceilings, Hardwood Floors, First Floor Bedroom, First Floor Laundry, First Floor Full Bath, Walk-In Closet(s)
Heating Natural Gas, Forced Air
Cooling Central Air
Fireplaces Number 2
Fireplaces Type Gas Log, Gas Starter
Fireplace Y
Appliance Range, Microwave, Dishwasher, Refrigerator, Washer, Dryer
Exterior
Exterior Feature Deck, Storms/Screens
Parking Features Attached
Garage Spaces 2.0
View Y/N true
Roof Type Asphalt
Building
Lot Description Lake Front, Pond(s), Water Rights, Water View
Story 1 Story
Foundation Concrete Perimeter
Sewer Public Sewer
Water Public
New Construction false
Schools
Elementary Schools Lake Louise Elementary School
Middle Schools Winston Campus-Junior High
High Schools Palatine High School
School District 15, 15, 211
Others
HOA Fee Include Lake Rights,Other
Ownership Fee Simple
Special Listing Condition None
Read Less
Want to know what your home might be worth? Contact us for a FREE valuation!

Our team is ready to help you sell your home for the highest possible price ASAP
© 2025 Listings courtesy of MRED as distributed by MLS GRID. All Rights Reserved.
Bought with Robert Conway • Coldwell Banker Realty




