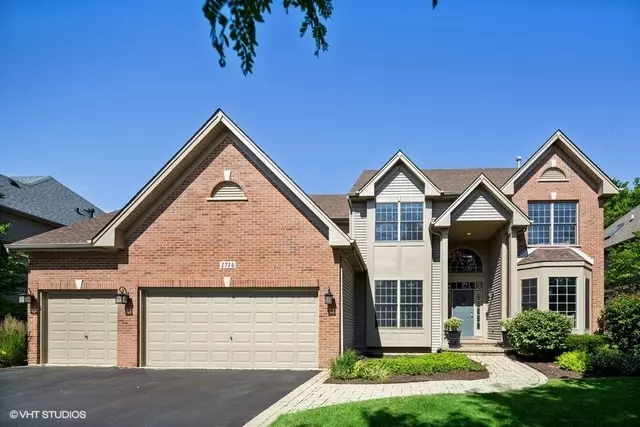$473,490
$429,000
10.4%For more information regarding the value of a property, please contact us for a free consultation.
1714 Moorland Drive Crystal Lake, IL 60014
4 Beds
3.5 Baths
4,955 SqFt
Key Details
Sold Price $473,490
Property Type Single Family Home
Sub Type Detached Single
Listing Status Sold
Purchase Type For Sale
Square Footage 4,955 sqft
Price per Sqft $95
Subdivision Kings Gate
MLS Listing ID 10759091
Sold Date 08/17/20
Style Traditional
Bedrooms 4
Full Baths 3
Half Baths 1
HOA Fees $14/ann
Year Built 1999
Annual Tax Amount $12,480
Tax Year 2019
Lot Size 0.264 Acres
Lot Dimensions 11222
Property Description
Welcome home to this magnificently updated residence in the Heart of King's Gate! This home has everything you are looking for along with today's colors and updates! 1714 Moorland has backyard second to none, it's ready for year round fun! A fabulous floor plan is perfect for a relaxing lifestyle and ready for entertaining. Upon entry, lovely formal living and dining rooms great you with lovely moulding and spectacular hardwood floors! A tremendous 2 story family room with 2 story fireplace is at the heart of the main level. Open concept floor plan leads the family room into a truly timeless kitchen with beautiful white cabinetry, lovely countertops and and sparkling backsplash! Eat-in area, butler's pantry flank the kitchen and make this space perfect in everyway. Custom extra large kitchen island, is the centerpiece to this gourmet kitchen. Stainless steel appliances are high caliber! Spacious mudroom with perfect organization and first floor office top off this amazing first floor! The second floor is functional and updated as well with lovely hardwood throughout and a catwalk for great flow! 3 bedrooms and a master suite are all located upstairs. Updated bathrooms with extra attention to detail. Updated lighting and ceilings fans throughout. 3 Bedrooms have great size and extra large windows with ample sized closets. The master suite has vaulted ceilings, sitting area and leads into a fantastic master suite with walk in closet! Lovely mouldings and finishing touches can be seen throughout! The basement and backyard are made for entertaining and enjoying. Inside you will find a full bar, rec area, tv/movie room and craft room perfect for your projects! Fireplace in the basement makes the space warm and ready to enjoy all year round! Lots of storage available in the basement as well, with 2 areas ready to use for any needs. Full bath finishes the basement area. The backyard is simply one of the best! It is a complete summer dream with saltwater pool with retractable cover, slide and diving board. Pool deck made of brick patio for easy maintenance and beauty. A lighted extra large gazebo is a perfect casual nights! Firepit area and plenty of seating and dining areas as well! So much can be enjoyed this space! Beautifully manicured lawn and garden area are surrounded by a nice privacy fence. It's time to take the plunge, this home is ready to be enjoyed. Charming neighborhood with a breathtaking home!
Location
State IL
County Mc Henry
Community Curbs, Sidewalks, Street Lights, Street Paved
Rooms
Basement Full
Interior
Interior Features Vaulted/Cathedral Ceilings, Bar-Dry, Bar-Wet, Hardwood Floors, Wood Laminate Floors, First Floor Laundry, Built-in Features, Walk-In Closet(s)
Heating Natural Gas
Cooling Central Air
Fireplaces Number 2
Fireplaces Type Gas Log, Gas Starter
Fireplace Y
Appliance Range, Microwave, Dishwasher, Refrigerator, Washer, Dryer, Stainless Steel Appliance(s), Built-In Oven
Laundry Laundry Closet, Sink
Exterior
Exterior Feature Patio, Brick Paver Patio, In Ground Pool, Storms/Screens, Fire Pit
Parking Features Attached
Garage Spaces 3.0
Pool in ground pool
View Y/N true
Roof Type Other
Building
Lot Description Fenced Yard, Landscaped, Mature Trees
Story 2 Stories
Sewer Public Sewer
Water Public
New Construction false
Schools
Elementary Schools Glacier Ridge Elementary School
Middle Schools Lundahl Middle School
High Schools Crystal Lake South High School
School District 47, 47, 155
Others
HOA Fee Include Other
Ownership Fee Simple w/ HO Assn.
Special Listing Condition None
Read Less
Want to know what your home might be worth? Contact us for a FREE valuation!

Our team is ready to help you sell your home for the highest possible price ASAP
© 2024 Listings courtesy of MRED as distributed by MLS GRID. All Rights Reserved.
Bought with Kass Oliver • Coldwell Banker Real Estate Group





