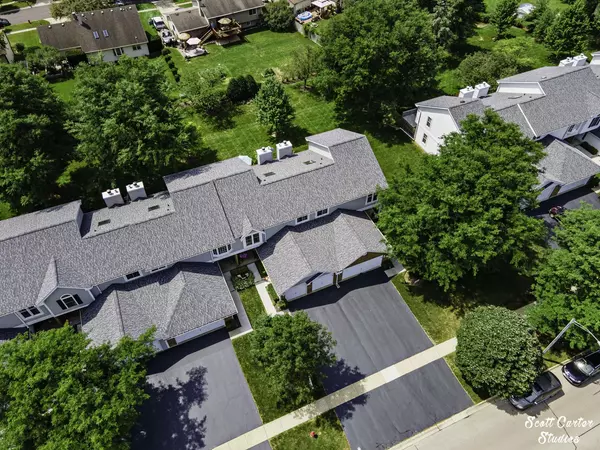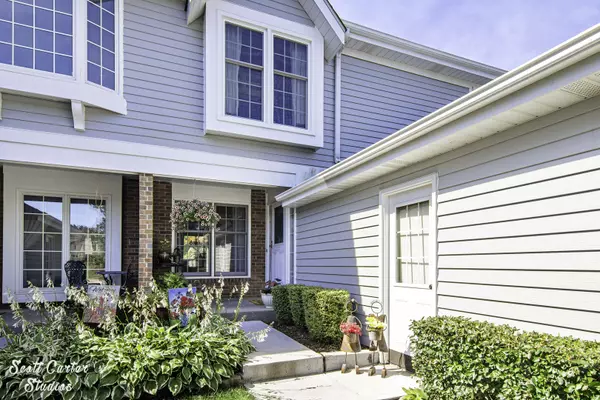$226,000
$225,000
0.4%For more information regarding the value of a property, please contact us for a free consultation.
887 Barlina Road Crystal Lake, IL 60014
3 Beds
3.5 Baths
1,942 SqFt
Key Details
Sold Price $226,000
Property Type Townhouse
Sub Type Townhouse-2 Story
Listing Status Sold
Purchase Type For Sale
Square Footage 1,942 sqft
Price per Sqft $116
Subdivision Barlina Place
MLS Listing ID 10799753
Sold Date 09/10/20
Bedrooms 3
Full Baths 3
Half Baths 1
HOA Fees $220/mo
Year Built 1985
Annual Tax Amount $5,257
Tax Year 2019
Lot Dimensions 30 X 120
Property Description
This 3 bedroom, 3 1/2 bath Townhome in Barlina Place is a hidden gem. FRESHLY PAINTED THROUGHOUT! The first floor features a large open floor plan with dining room, living Room, family room with hardwood floors, vaulted ceiling, skylight and a brick, wood-burning fireplace, the kitchen has hardwood floors, cherry cabinets and corian counters, 1st floor laundry with sink, extra storage and updated powder room. The second floor features a large loft overlooking the family room, large primary suite with updated private bath and a large walk-in closet, two large secondary bedrooms and updated hall bath. The backyard is a dream with a large deck, open space and gas line for a grill. The basement has been updated with new floors, lighting and fresh paint making it a great place to hang out. HOA recently completed a new roof, reinforced skylight, new concrete walkways, front stoop and privacy fences. Near Downtown Crystal Lake shopping and restaurants, Main Beach, Four Colonies Park, Redtail Golf Course, Metra, I-90 and so much more!
Location
State IL
County Mc Henry
Rooms
Basement Full
Interior
Interior Features Vaulted/Cathedral Ceilings, Skylight(s), Hardwood Floors, First Floor Laundry, Storage, Walk-In Closet(s)
Heating Natural Gas, Forced Air
Cooling Central Air
Fireplaces Number 1
Fireplaces Type Wood Burning
Fireplace Y
Appliance Range, Microwave, Dishwasher, Refrigerator, Washer, Dryer, Disposal
Laundry Gas Dryer Hookup, In Unit, Sink
Exterior
Exterior Feature Deck
Parking Features Attached
Garage Spaces 2.0
View Y/N true
Roof Type Asphalt
Building
Lot Description Landscaped
Foundation Concrete Perimeter
Sewer Public Sewer
Water Public
New Construction false
Schools
Elementary Schools South Elementary School
Middle Schools Lundahl Middle School
High Schools Crystal Lake South High School
School District 47, 47, 155
Others
Pets Allowed Cats OK, Dogs OK
HOA Fee Include Insurance,Exterior Maintenance,Lawn Care,Snow Removal
Ownership Fee Simple w/ HO Assn.
Special Listing Condition None
Read Less
Want to know what your home might be worth? Contact us for a FREE valuation!

Our team is ready to help you sell your home for the highest possible price ASAP
© 2024 Listings courtesy of MRED as distributed by MLS GRID. All Rights Reserved.
Bought with Cynthia Andrzejewski • Keller Williams North Shore West





