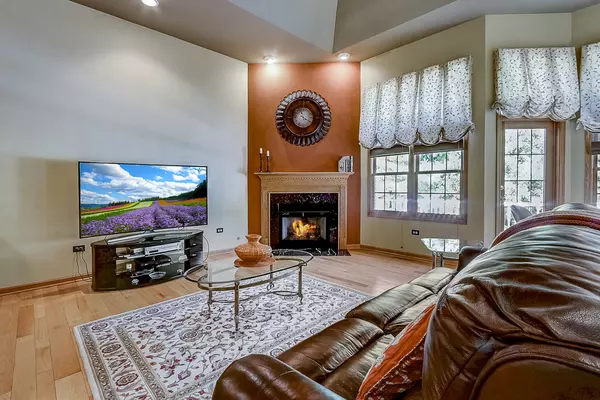$359,000
$369,900
2.9%For more information regarding the value of a property, please contact us for a free consultation.
18709 114th Avenue Mokena, IL 60448
3 Beds
3 Baths
3,604 SqFt
Key Details
Sold Price $359,000
Property Type Townhouse
Sub Type Townhouse-Ranch
Listing Status Sold
Purchase Type For Sale
Square Footage 3,604 sqft
Price per Sqft $99
Subdivision Jenyglenn
MLS Listing ID 10782434
Sold Date 09/10/20
Bedrooms 3
Full Baths 3
HOA Fees $175/mo
Year Built 2004
Annual Tax Amount $8,730
Tax Year 2019
Lot Dimensions 36 X 147
Property Description
Absolutely stunning brick ranch townhome surrounded by mature trees and featuring a full finished basement. The open concept main level features fresh paint, hardwood floors, and custom window coverings throughout. You'll love entertaining in the formal living and dining areas. The spacious open kitchen will delight any home cook with its custom cabinetry, spacious breakfast bar, granite counters and backsplash. The great room features soaring ceilings, a gas fireplace, eating area and convenient exterior access. The luxury master bedroom boasts a dramatic vaulted ceiling, private deck access, double closets, and a spa-like en-suite bath with whirlpool tub, step-in shower and double sinks. Relax with family and friends or work from home in the fantastic finished basement with high ceilings, wet bar, full bath, 3rd bedroom, and huge storage room. The attached 2 car garage includes epoxy flooring and modular storage cabinets with adjustable shelving. Outside, enjoy the private green space and mature trees from the wrap-around, maintenance-free deck with 2 privacy alcoves. Fantastic location just one block from Buske Park, walking trails and Old Mill Pond shopping center. Don't miss it!
Location
State IL
County Will
Rooms
Basement Full
Interior
Interior Features Vaulted/Cathedral Ceilings, Bar-Wet, Hardwood Floors, First Floor Laundry, Walk-In Closet(s)
Heating Natural Gas, Forced Air
Cooling Central Air
Fireplaces Number 1
Fireplaces Type Gas Log, Gas Starter
Fireplace Y
Appliance Range, Microwave, Dishwasher, Refrigerator, Washer, Dryer, Disposal
Laundry Gas Dryer Hookup, Electric Dryer Hookup, Sink
Exterior
Exterior Feature Deck
Parking Features Attached
Garage Spaces 2.0
Community Features Park, Tennis Court(s)
View Y/N true
Roof Type Asphalt
Building
Lot Description Landscaped
Foundation Concrete Perimeter
Sewer Public Sewer
Water Public
New Construction false
Schools
Elementary Schools Mokena Elementary School
Middle Schools Mokena Intermediate School
High Schools Lincoln-Way Central High School
School District 159, 159, 210
Others
Pets Allowed Cats OK, Dogs OK
HOA Fee Include Exterior Maintenance,Lawn Care,Snow Removal,Other
Ownership Fee Simple w/ HO Assn.
Special Listing Condition None
Read Less
Want to know what your home might be worth? Contact us for a FREE valuation!

Our team is ready to help you sell your home for the highest possible price ASAP
© 2025 Listings courtesy of MRED as distributed by MLS GRID. All Rights Reserved.
Bought with Jack Gawron • RE/MAX Synergy




