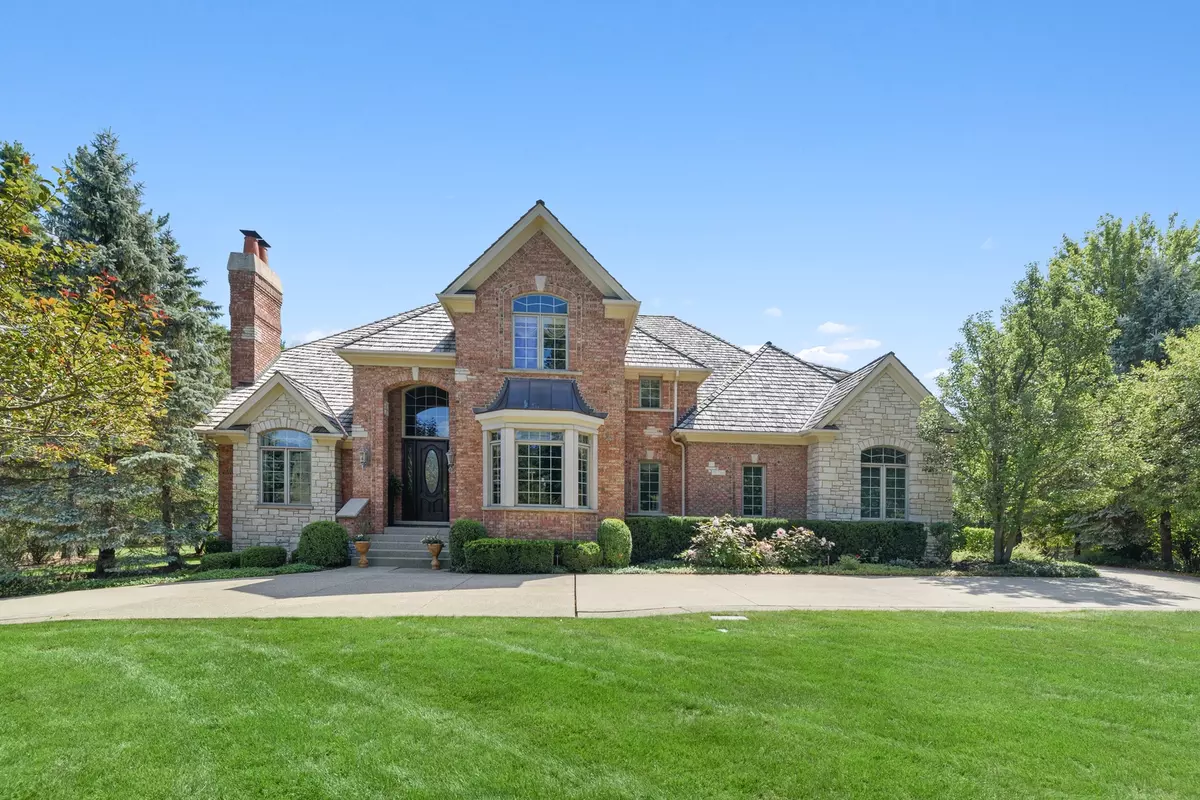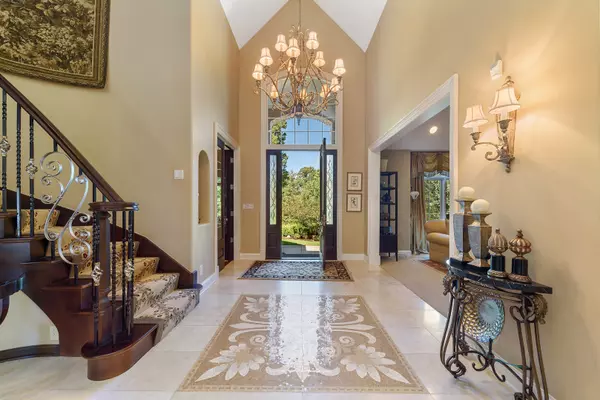$950,000
$995,000
4.5%For more information regarding the value of a property, please contact us for a free consultation.
Address not disclosed North Barrington, IL 60010
5 Beds
4.5 Baths
5,011 SqFt
Key Details
Sold Price $950,000
Property Type Single Family Home
Sub Type Detached Single
Listing Status Sold
Purchase Type For Sale
Square Footage 5,011 sqft
Price per Sqft $189
Subdivision Wynstone
MLS Listing ID 10829200
Sold Date 10/30/20
Style Traditional
Bedrooms 5
Full Baths 4
Half Baths 1
Year Built 1999
Annual Tax Amount $17,258
Tax Year 2019
Lot Size 0.935 Acres
Lot Dimensions 63X135X194X191X234
Property Description
Looking for the Perfect Home? This is It!! Elegantly Appointed Open Living Space with Tasteful and Quality Finishes Throughout! Luxurious Master Suite, A True Gourmet Chef's Kitchen, Private Location, All With Easy Access to the Golf Course & Club. This Spacious 4 Bedroom (Plus 5th Bedroom in Basement) 4.2 Baths Home Features Soaring Ceilings, Hardwood & Limestone Floors with Mosaic Inlays, Crown Moldings, Limestone Fireplaces, Custom Designer Iron Staircases, Quiet Reading Loft with Built-in Cabinetry, Stunning Private Study with Raised Paneling and Built-in Cabinets. The English Lower Finished is Detailed Throughout With Quality Appointments. The Cozy Media Area with Stone Fireplace, Billiards and Game Area with Custom Bar, Private Wine Room, Full Bath and 5th Bedroom and Exercise Room Capable of Housing a Full Gym Worth of Equipment. Generous Oversized 4 Car Garage Too Along With a Beautiful Brick Paver Patio. Every Room in This Incredible Home is Filled with Light.
Location
State IL
County Lake
Community Clubhouse, Park, Pool, Tennis Court(S), Lake, Curbs, Gated, Street Lights, Street Paved
Rooms
Basement Full, English
Interior
Interior Features Vaulted/Cathedral Ceilings, Skylight(s), Bar-Wet, Hardwood Floors, First Floor Laundry
Heating Natural Gas, Forced Air, Sep Heating Systems - 2+, Indv Controls
Cooling Central Air, Zoned
Fireplaces Number 4
Fireplaces Type Wood Burning, Gas Log, Gas Starter
Fireplace Y
Appliance Double Oven, Range, Microwave, Dishwasher, Refrigerator, Bar Fridge, Washer, Dryer, Disposal, Stainless Steel Appliance(s), Wine Refrigerator
Exterior
Exterior Feature Balcony, Deck, Patio, Dog Run
Parking Features Attached
Garage Spaces 4.0
View Y/N true
Roof Type Shake
Building
Lot Description Cul-De-Sac, Irregular Lot, Landscaped, Wooded
Story 2 Stories
Foundation Concrete Perimeter
Sewer Overhead Sewers
Water Community Well
New Construction false
Schools
Elementary Schools Seth Paine Elementary School
Middle Schools Lake Zurich Middle - N Campus
High Schools Lake Zurich High School
School District 95, 95, 95
Others
HOA Fee Include None
Ownership Fee Simple w/ HO Assn.
Special Listing Condition None
Read Less
Want to know what your home might be worth? Contact us for a FREE valuation!

Our team is ready to help you sell your home for the highest possible price ASAP
© 2025 Listings courtesy of MRED as distributed by MLS GRID. All Rights Reserved.
Bought with Glenn Aquino • Glenn Aquino




