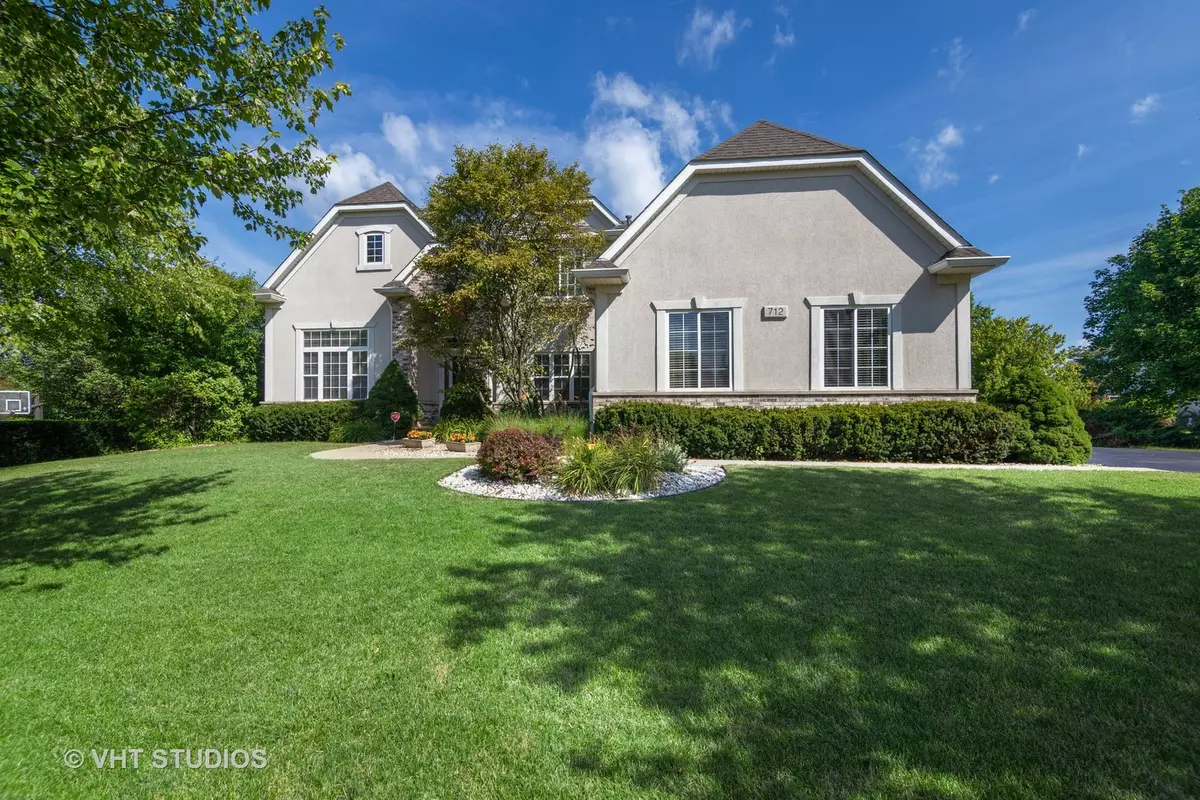$346,000
$344,900
0.3%For more information regarding the value of a property, please contact us for a free consultation.
712 Landen Lane Lake Villa, IL 60046
4 Beds
2.5 Baths
2,808 SqFt
Key Details
Sold Price $346,000
Property Type Single Family Home
Sub Type Detached Single
Listing Status Sold
Purchase Type For Sale
Square Footage 2,808 sqft
Price per Sqft $123
Subdivision North Shore On Deep Lake
MLS Listing ID 10810490
Sold Date 09/22/20
Style Traditional
Bedrooms 4
Full Baths 2
Half Baths 1
HOA Fees $25/ann
Year Built 2001
Annual Tax Amount $13,676
Tax Year 2019
Lot Size 0.570 Acres
Lot Dimensions 108X217X84X129X112
Property Description
This 4 bedroom, 2.1 bathroom home with a 3-car garage is nestled on 0.57 acres of land in the highly desirable North Shore on Deep Lake neighborhood. A private community pier, with lake rights to Deep Lake, is just a short walk away from the home. For hiking and biking trails, the entrance to Sun Lake Forest Preserve is at the north end of the subdivision. Step into a a lofty two story foyer, flanked by the formal living and dining rooms. The spacious kitchen featuring 42" maple cabinets, a kitchen island with breakfast bar, breakfast room, pantry closet, built-in wine rack, double ovens and desk space, adapts to any occasion - from hosting large get togethers to fixing a simple weeknight dinner. The kitchen opens up to the family room with a fireplace for added warmth during the colder months. The rustic, wood-paneled sunroom with wraparound windows offers unobstructed backyard views. In the warmer months, fire up the grill and dine alfresco on the raised deck. First floor den can be used as a private office space. Rest and relax in a spacious master suite with a large walk-in closet and ensuite bathroom with double vanities, separate shower area and soaking tub. Three additional bedrooms that share a full bathroom complete the upper level of the home. The unfinished English basement with 9ft ceilings is a blank canvas awaiting customization. New refrigerator (2020), newer water heater (2018), newer expanded driveway (2018), newer backyard shed with electric (2018), updated roof and siding (2017), fresh coat of paint in kitchen, family room, office, 4th bedroom and upstairs bathroom (2020).
Location
State IL
County Lake
Community Park, Lake, Dock, Water Rights, Sidewalks, Street Lights, Street Paved
Rooms
Basement Full, English
Interior
Interior Features Hardwood Floors, First Floor Laundry, Walk-In Closet(s)
Heating Natural Gas, Forced Air
Cooling Central Air
Fireplaces Number 1
Fireplaces Type Wood Burning, Gas Starter
Fireplace Y
Appliance Double Oven, Microwave, Dishwasher, Refrigerator, Washer, Dryer, Disposal, Cooktop
Laundry Sink
Exterior
Exterior Feature Deck
Parking Features Attached
Garage Spaces 3.0
View Y/N true
Roof Type Asphalt
Building
Lot Description Water Rights
Story 2 Stories
Foundation Concrete Perimeter
Sewer Public Sewer
Water Lake Michigan
New Construction false
Schools
Middle Schools Antioch Upper Grade School
High Schools Lakes Community High School
School District 34, 34, 117
Others
HOA Fee Include Lake Rights
Ownership Fee Simple w/ HO Assn.
Special Listing Condition None
Read Less
Want to know what your home might be worth? Contact us for a FREE valuation!

Our team is ready to help you sell your home for the highest possible price ASAP
© 2025 Listings courtesy of MRED as distributed by MLS GRID. All Rights Reserved.
Bought with Kat Becker • RE/MAX Advantage Realty




