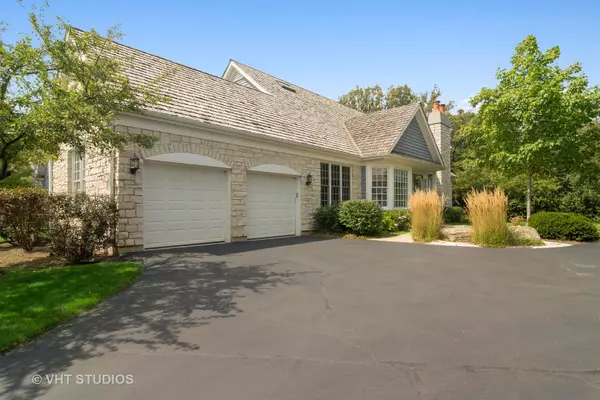$600,000
$625,000
4.0%For more information regarding the value of a property, please contact us for a free consultation.
598 Wharton Drive #25A Lake Forest, IL 60045
4 Beds
3.5 Baths
2,367 SqFt
Key Details
Sold Price $600,000
Property Type Multi-Family
Sub Type 1/2 Duplex
Listing Status Sold
Purchase Type For Sale
Square Footage 2,367 sqft
Price per Sqft $253
Subdivision Conway Farms
MLS Listing ID 10838354
Sold Date 10/23/20
Bedrooms 4
Full Baths 3
Half Baths 1
HOA Fees $734/mo
Year Built 2000
Annual Tax Amount $10,201
Tax Year 2019
Lot Dimensions 97.1X38.1X97X37.7
Property Description
A MUST SEE! Stunning Conway Farms duplex with 1st floor master & $180K in updates* Gorgeous hardwood flooring greets you in the 2 story foyer* LR has vaulted ceiling with NEWER carpet, gas FP, can lighting and access to large, private stone patio perfect for entertaining* Separate DR with NEW fixture, hardwood floors and silhouette window treatments* UPDATED Gourmet Kitchen (2010) offers limestone floors, granite and marble counters, center island w/ prep sink, custom cabinetry w/pull out drawers,TOP OF LINE SS appliances incl. 2nd dishwasher drawer, tiled backsplash w/pot filler, pendant lighting & bench seating area w/extra storage* Large mud room w/3 year NEW front load washer/dryer* FIRST FLOOR MASTER SUITE offers UPDATED master bath w/LARGE, marble multi head steam shower, porcelain heated floor & high end double vanity* Master has 2 walk-in custom closets (one has been expanded) & hardwood flooring* 2nd floor offers 2 large additional bedrooms & large 2nd full bath w/dual vanity and shower/tub combo* Large finished basement w/4th bedroom/office, FULL bath & spacious unfinished storage area* 2 sumps w/1 back-up* ALL BUT 2 NEW Anderson & Pella windows* NEW Furnace & thermostat 2020* NEWER AC 2012* WELCOME HOME!
Location
State IL
County Lake
Rooms
Basement Full
Interior
Interior Features Vaulted/Cathedral Ceilings, Skylight(s), Hardwood Floors, Heated Floors, First Floor Bedroom, First Floor Laundry, First Floor Full Bath, Storage, Walk-In Closet(s)
Heating Natural Gas, Forced Air
Cooling Central Air
Fireplaces Number 1
Fireplaces Type Gas Log, Gas Starter
Fireplace Y
Appliance Double Oven, Range, Microwave, Dishwasher, High End Refrigerator, Freezer, Washer, Dryer, Disposal, Stainless Steel Appliance(s), Built-In Oven, Range Hood
Laundry Gas Dryer Hookup, In Unit, Sink
Exterior
Exterior Feature Patio, Invisible Fence
Parking Features Attached
Garage Spaces 2.0
Community Features Park, Pool, Tennis Court(s)
View Y/N true
Roof Type Shake
Building
Lot Description Common Grounds, Landscaped, Wooded
Foundation Concrete Perimeter
Sewer Public Sewer
Water Lake Michigan, Public
New Construction false
Schools
Elementary Schools Everett Elementary School
Middle Schools Deer Path Middle School
High Schools Lake Forest High School
School District 67, 67, 115
Others
Pets Allowed Cats OK, Dogs OK
HOA Fee Include Insurance,Pool,Exterior Maintenance,Lawn Care,Scavenger
Ownership Fee Simple w/ HO Assn.
Special Listing Condition None
Read Less
Want to know what your home might be worth? Contact us for a FREE valuation!

Our team is ready to help you sell your home for the highest possible price ASAP
© 2024 Listings courtesy of MRED as distributed by MLS GRID. All Rights Reserved.
Bought with Chris Foss • Coldwell Banker Realty




