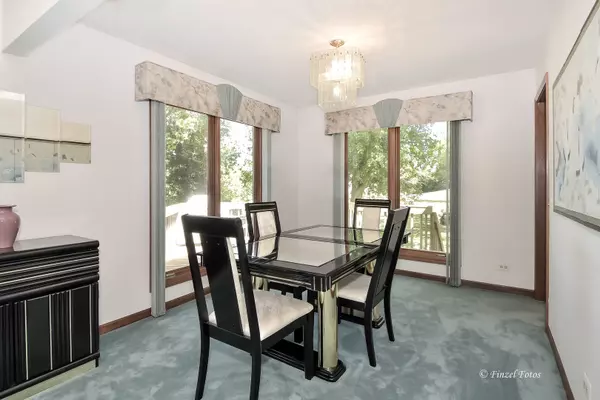$275,000
$259,900
5.8%For more information regarding the value of a property, please contact us for a free consultation.
7515 Coventry N Drive Spring Grove, IL 60081
4 Beds
3 Baths
3,080 SqFt
Key Details
Sold Price $275,000
Property Type Single Family Home
Sub Type Detached Single
Listing Status Sold
Purchase Type For Sale
Square Footage 3,080 sqft
Price per Sqft $89
Subdivision Nottingham Woods
MLS Listing ID 10845206
Sold Date 10/30/20
Style Contemporary
Bedrooms 4
Full Baths 3
Year Built 1990
Annual Tax Amount $6,880
Tax Year 2019
Lot Size 0.693 Acres
Lot Dimensions 120X229X289X38X48X36
Property Description
Beautiful Contemporary Ranch home with Vaulted Ceilings and Stone Fireplace, Skylights and Huge Windows. Large Kitchen with 2 Granite Topped Islands. 1st Floor laundry Room, Owners Suite with Coffered Ceiling, Updated Bath and Walk in Closet. Finished Walkout Lower Level has Game Room with Pool Table, Family Room with Fireplace and Built in Bookcases, Bedroom and Full Bath not to mention plenty of unfinished storage space. Stunning Wrap a Round Deck overlooking Lush Backyard. Side Apron Driveway Convenient for Storing your Boat or RV. All in charming Nottingham Woods, just minutes from Chain o'Lakes State Park and other recreational areas. Come to the country and enjoy McHenry County living.
Location
State IL
County Mc Henry
Community Street Paved
Rooms
Basement Full, Walkout
Interior
Interior Features Vaulted/Cathedral Ceilings, Skylight(s), Wood Laminate Floors, First Floor Bedroom, In-Law Arrangement, First Floor Laundry, First Floor Full Bath, Built-in Features, Walk-In Closet(s), Bookcases, Coffered Ceiling(s), Some Carpeting, Drapes/Blinds, Granite Counters, Separate Dining Room, Some Wall-To-Wall Cp
Heating Natural Gas, Forced Air
Cooling Central Air
Fireplaces Number 2
Fireplaces Type Gas Log, Gas Starter
Fireplace Y
Appliance Range, Microwave, Dishwasher, Refrigerator, Range Hood, Water Softener Owned
Laundry In Unit, Sink
Exterior
Exterior Feature Deck
Parking Features Attached
Garage Spaces 2.0
View Y/N true
Roof Type Asphalt
Building
Lot Description Wooded, Mature Trees
Story 1 Story
Foundation Concrete Perimeter
Sewer Septic-Private
Water Private Well
New Construction false
Schools
High Schools Richmond-Burton Community High S
School District 2, 2, 157
Others
HOA Fee Include None
Ownership Fee Simple
Special Listing Condition None
Read Less
Want to know what your home might be worth? Contact us for a FREE valuation!

Our team is ready to help you sell your home for the highest possible price ASAP
© 2025 Listings courtesy of MRED as distributed by MLS GRID. All Rights Reserved.
Bought with Susan Dunnigan • @properties




