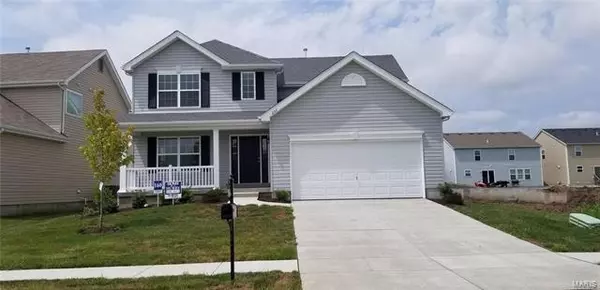$211,900
$209,900
1.0%For more information regarding the value of a property, please contact us for a free consultation.
233 LONGRIDGE Circle Belleville, IL 62221
4 Beds
2.5 Baths
2,030 SqFt
Key Details
Sold Price $211,900
Property Type Single Family Home
Sub Type Detached Single
Listing Status Sold
Purchase Type For Sale
Square Footage 2,030 sqft
Price per Sqft $104
Subdivision Green Mount Manor
MLS Listing ID 10834118
Sold Date 10/04/19
Style A-Frame,Traditional
Bedrooms 4
Full Baths 2
Half Baths 1
HOA Fees $135
Tax Year 2018
Lot Dimensions TBD
Property Description
Move-in ready NEW CONSTRUCTION in the highly sought after Green Mount Manor in MASCOUTAH School District! The Royal II home is perfectly suited for a variety of needs such as flex spaces and entertaining. Features open concept kitchen, breakfast area, and great room. Home will be situated in a cul-de-sac end street. The basement is roughed in for a 3/4 bath and ready to be finished for extra space in the future. FEATURES/AMENITIES INCLUDE: window wall in family room, faux wood laminate floorings, option luxury kitchen plan with island, stainless steel GE appliances, level 3 Sarsaparilla Aristokraft cabinets, 42" tall wall kitchen cabinets, 10x10 back ceder deck, adult height vanity in master bath, recessed can lighting, white 2 panel doors with satin nickel hardware. Green Mount Manor is a beautiful community, situated near dining, shopping, minutes to Scott AFB, and with easy access to interstate.
Location
State IL
County Saint Clair
Interior
Interior Features Walk-In Closet(s), Open Floorplan
Fireplaces Number 1
Fireplaces Type Electric
Fireplace Y
Appliance Microwave, Dishwasher, Refrigerator, Disposal
Exterior
Parking Features Attached
Garage Spaces 2.0
Community Features High Speed Conn., Covered Porch
View Y/N true
Building
Lot Description Sidewalks, Streetlights, Level
Story 2 Stories
Water Public
New Construction false
Schools
Elementary Schools Mascoutah Dist 19
Middle Schools Mascoutah Dist 19
High Schools Mascoutah
School District 19, 19, 19
Others
Special Listing Condition Home Warranty, None
Read Less
Want to know what your home might be worth? Contact us for a FREE valuation!

Our team is ready to help you sell your home for the highest possible price ASAP
© 2025 Listings courtesy of MRED as distributed by MLS GRID. All Rights Reserved.
Bought with Jessica Walden • Coldwell Banker Brown Realtors




