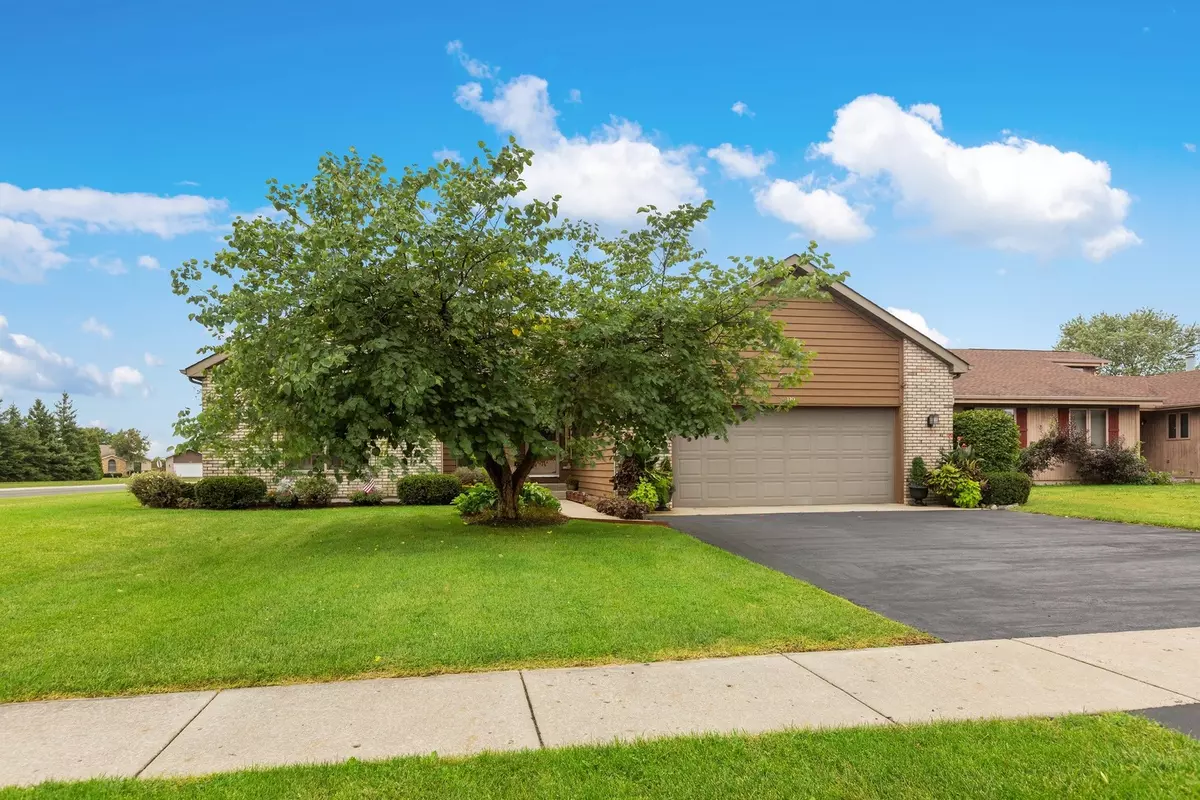$268,000
$283,000
5.3%For more information regarding the value of a property, please contact us for a free consultation.
119 White Pine Lane Lake Villa, IL 60046
4 Beds
2.5 Baths
1,863 SqFt
Key Details
Sold Price $268,000
Property Type Single Family Home
Sub Type Detached Single
Listing Status Sold
Purchase Type For Sale
Square Footage 1,863 sqft
Price per Sqft $143
Subdivision Pineview Estates
MLS Listing ID 10855495
Sold Date 02/22/21
Style Ranch
Bedrooms 4
Full Baths 2
Half Baths 1
Year Built 1999
Annual Tax Amount $9,204
Tax Year 2019
Lot Size 0.280 Acres
Lot Dimensions 92X128X79.31X140
Property Description
Premium lot in a premium location! Highly desired 3 bdrm ranch that is sure to impress. Pull into extra large driveway and enter into your 2.5 car garage. Beautiful landscaping leads to welcoming front porch. Cozy entryway opens up into large family room w/ fireplace & sliders w/ stunning back yard views. Everything you need on one level! Huge kitchen w/ wood floors, tons of counter space & newer appliances. Second set of sliders leads out to paver patio, koi pond, pergola w/ hot tub & landscaping that will make your jaw drop. All wrapped up in a super private backyard fully fenced w/ privacy fence. Just past the kitchen and formal dining area are the 2 guest rooms and a updated hall bath. Master suite is truly "sweet" located on opposite side of the house w/ a huge luxury bath, soaking tub, separate stand up shower, convenient linen closet & expansive walk in closet. It gets even better! Laundry located on main floor in utility room just off the interior garage entrance. Still feel like you need more space? Massive basement can be finished to your liking. Partially finished w/ 4th bdrm/office & half bath, you can complete the process or leave it as-is. Endless possibilities! Great location near shopping, dining , train station and the desirable school district w/ Lakes HS! Quick close is an option so you can be in before the holidays! Don't wait, see it today!
Location
State IL
County Lake
Community Park, Curbs, Sidewalks, Street Lights, Street Paved
Rooms
Basement Full
Interior
Heating Natural Gas, Forced Air
Cooling Central Air
Fireplaces Number 1
Fireplaces Type Gas Starter
Fireplace Y
Appliance Range, Microwave, Dishwasher, Refrigerator, Washer, Dryer
Exterior
Exterior Feature Deck, Patio
Parking Features Attached
Garage Spaces 2.0
View Y/N true
Roof Type Asphalt
Building
Lot Description Corner Lot
Story 1 Story
Foundation Concrete Perimeter
Sewer Public Sewer
Water Public
New Construction false
Schools
Elementary Schools Olive C Martin School
Middle Schools Peter J Palombi School
High Schools Lakes Community High School
School District 41, 41, 117
Others
HOA Fee Include None
Ownership Fee Simple
Special Listing Condition None
Read Less
Want to know what your home might be worth? Contact us for a FREE valuation!

Our team is ready to help you sell your home for the highest possible price ASAP
© 2025 Listings courtesy of MRED as distributed by MLS GRID. All Rights Reserved.
Bought with Rebekah Wipperfurth • Redfin Corporation




