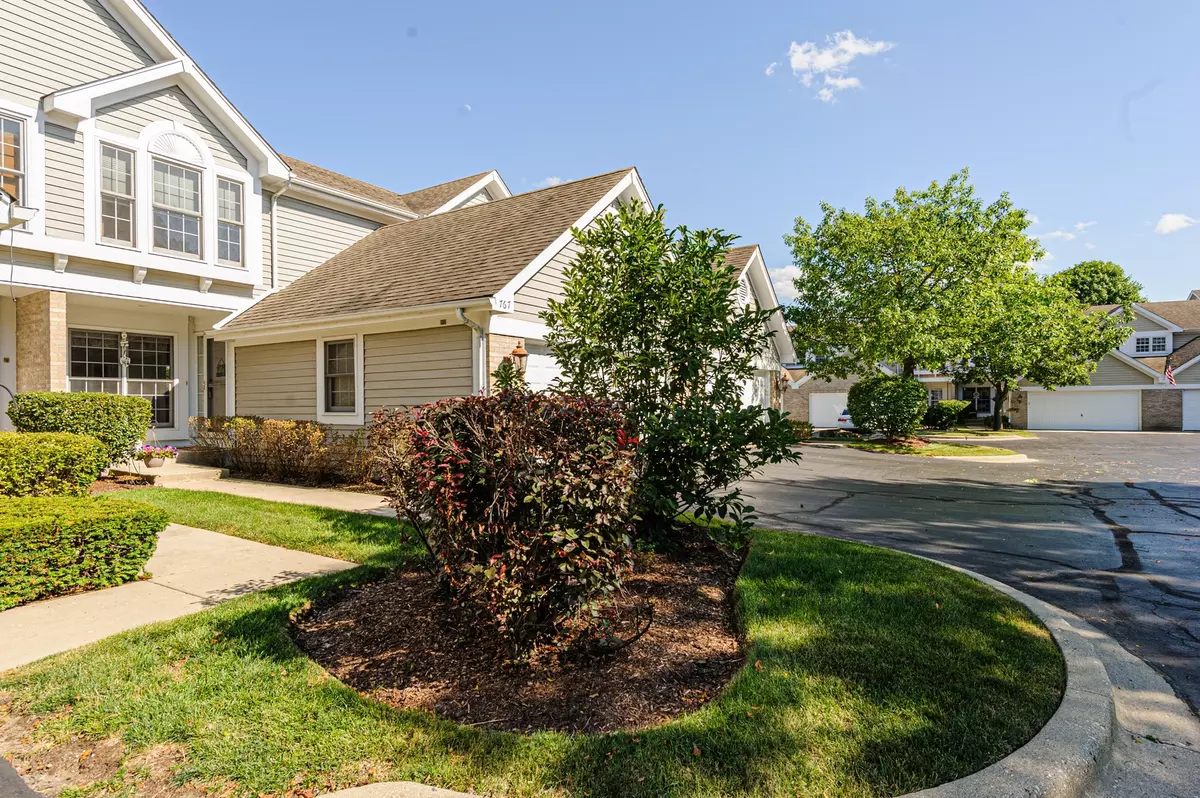$215,000
$214,900
For more information regarding the value of a property, please contact us for a free consultation.
767 Regency Park Drive Crystal Lake, IL 60014
3 Beds
2.5 Baths
1,993 SqFt
Key Details
Sold Price $215,000
Property Type Townhouse
Sub Type Townhouse-2 Story
Listing Status Sold
Purchase Type For Sale
Square Footage 1,993 sqft
Price per Sqft $107
Subdivision Regency Park
MLS Listing ID 10846906
Sold Date 09/24/20
Bedrooms 3
Full Baths 2
Half Baths 1
HOA Fees $225/mo
Year Built 1990
Annual Tax Amount $5,620
Tax Year 2019
Lot Dimensions 1844
Property Description
Spacious and immaculate two-story townhome located in the highly sought-after Regency Park Subdivision. This home features 3 bedrooms and 2 1/2 bathrooms and all large room sizes. Loads of updates and improvements throughout the home. Open tiled foyer space, Big eat-in kitchen with stainless steel appliances, comfortable table space, and an abundance of natural light. Great size family room with brick fireplace, vaulted ceiling, and sliders to 16x16 deck space and 16x10 play area and garden with open views - This is the WOW space you have been searching for! 2nd-floor loft home office space with a skylight and overlooking family room. Full basement with exercise area and a fourth bedroom or bonus room. Updated bathrooms, newer furnace, newer central air, newer water heater, Nest thermostat, 2 1/2 car garage plus so much more. This truly is the perfect find! Don't wait!
Location
State IL
County Mc Henry
Rooms
Basement Full
Interior
Interior Features Vaulted/Cathedral Ceilings, Skylight(s)
Heating Natural Gas, Forced Air
Cooling Central Air
Fireplaces Number 1
Fireplaces Type Gas Log, Gas Starter
Fireplace Y
Appliance Range, Microwave, Dishwasher, Refrigerator, Washer, Dryer, Stainless Steel Appliance(s)
Laundry In Unit
Exterior
Parking Features Attached
Garage Spaces 2.5
View Y/N true
Roof Type Asphalt
Building
Foundation Concrete Perimeter
Sewer Public Sewer
Water Public
New Construction false
Schools
High Schools Crystal Lake South High School
School District 47, 47, 155
Others
Pets Allowed Cats OK, Dogs OK
HOA Fee Include Insurance,Lawn Care
Ownership Fee Simple w/ HO Assn.
Special Listing Condition None
Read Less
Want to know what your home might be worth? Contact us for a FREE valuation!

Our team is ready to help you sell your home for the highest possible price ASAP
© 2024 Listings courtesy of MRED as distributed by MLS GRID. All Rights Reserved.
Bought with Sara Bryan • Flatland Homes, LTD




