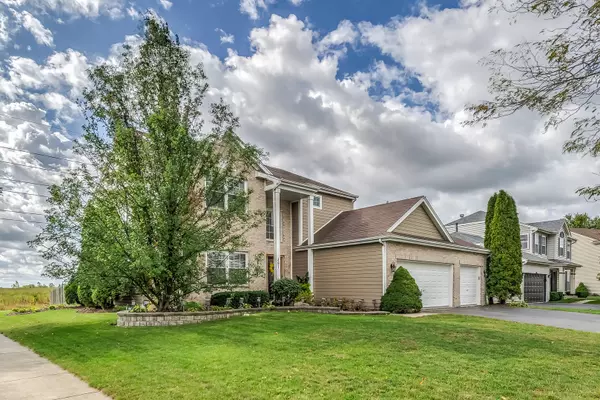$395,000
$379,999
3.9%For more information regarding the value of a property, please contact us for a free consultation.
391 Warwick Lane Lake In The Hills, IL 60156
5 Beds
3.5 Baths
3,100 SqFt
Key Details
Sold Price $395,000
Property Type Single Family Home
Sub Type Detached Single
Listing Status Sold
Purchase Type For Sale
Square Footage 3,100 sqft
Price per Sqft $127
Subdivision Bellchase
MLS Listing ID 10893090
Sold Date 12/11/20
Bedrooms 5
Full Baths 3
Half Baths 1
Year Built 1998
Annual Tax Amount $7,809
Tax Year 2019
Lot Size 9,700 Sqft
Lot Dimensions 9702
Property Description
Immaculate 2 Story Gem in sought after Lake in the Hills, Bell Chase neighborhood, situated on a corner oversized lot featuring fenced in back yard with a cozy gazebo over a brick paved patio. This 4+1 bedroom 3.5 bath gem has undergone extensive remodeling including a recently finished basement with heated floor and wet bar perfect for entertaining, new HVAC, new windows, maintenance free hardy-board siding, Heated 3 car Garage, new hardwood floors, new luxuries trim (only found in upscale homes), new bathrooms including a master suite with a separate full bathroom. Stay warm this winter with a natural burning fire place with natural gas option. Brand new Deck on the side will compliment any warm fall evenings ahead. Don't wait for your private showing! Will SELL FAST!!!!!Fall bonus Natural Gas Weber Grill hooked up to house (no more Propane) included with the sale!
Location
State IL
County Mc Henry
Community Sidewalks, Street Paved
Rooms
Basement Full
Interior
Interior Features Bar-Wet, Hardwood Floors, Heated Floors, Special Millwork, Granite Counters, Separate Dining Room
Heating Natural Gas
Cooling Central Air
Fireplaces Number 2
Fireplaces Type Attached Fireplace Doors/Screen
Fireplace Y
Appliance Range, Microwave, Dishwasher, Refrigerator, Washer, Dryer, Disposal, Stainless Steel Appliance(s)
Exterior
Exterior Feature Patio, Brick Paver Patio
Parking Features Attached
Garage Spaces 3.0
View Y/N true
Roof Type Asphalt
Building
Lot Description Corner Lot
Story 2 Stories
Foundation Concrete Perimeter
Sewer Public Sewer
Water Public
New Construction false
Schools
Elementary Schools Mackeben Elementary School
High Schools Huntley High School
School District 158, 158, 158
Others
HOA Fee Include None
Ownership Fee Simple
Special Listing Condition None
Read Less
Want to know what your home might be worth? Contact us for a FREE valuation!

Our team is ready to help you sell your home for the highest possible price ASAP
© 2025 Listings courtesy of MRED as distributed by MLS GRID. All Rights Reserved.
Bought with Adam Adamczyk • Ziggy Realty and Builders




