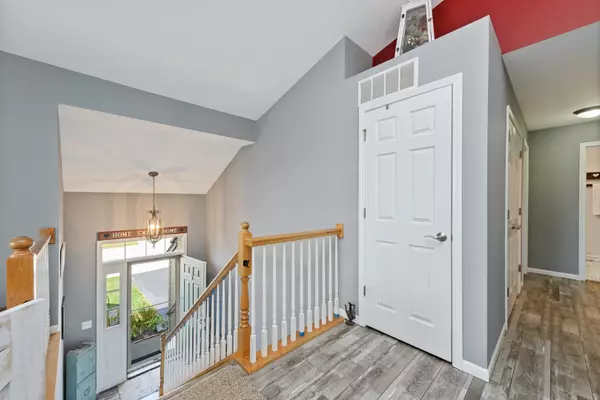$166,500
$169,000
1.5%For more information regarding the value of a property, please contact us for a free consultation.
5223 Glenbrook Trail #5223 Mchenry, IL 60050
2 Beds
2 Baths
1,537 SqFt
Key Details
Sold Price $166,500
Property Type Townhouse
Sub Type Townhouse-Ranch,Penthouse
Listing Status Sold
Purchase Type For Sale
Square Footage 1,537 sqft
Price per Sqft $108
Subdivision Abbey Ridge
MLS Listing ID 10902087
Sold Date 12/04/20
Bedrooms 2
Full Baths 2
HOA Fees $203/mo
Year Built 2004
Annual Tax Amount $4,199
Tax Year 2019
Property Description
Just the nicest place, upper unit with 2 bedrms, 2 baths, Vaulted ceiling in Living rm, dining rm with sliders to good sized deck. Large laundry room and Huge kitchen, you could put a table here. Loads of cabinets, check that refrigerator. Beautiful wood laminate flooring in the LR, Dr, kitchen, and hallways. Very cool flooring in both bths, and laundry rm. Check the crown molding in the master bedroom, awesome! And a Very large walk in closet. 2nd bedrm has a walkin closet as well. 2 car attached garage, with more storage and at the foot of the stairs, there is another closet with more storage. This is a great home, easy access to Bull Valley Rd, Rt 31, hospital, and shopping. Plus, 1/2 ride to Lake Geneva. The best of both worlds. Don't miss this home.
Location
State IL
County Mc Henry
Rooms
Basement None
Interior
Interior Features Vaulted/Cathedral Ceilings, Wood Laminate Floors, Laundry Hook-Up in Unit, Walk-In Closet(s), Open Floorplan
Heating Natural Gas, Forced Air
Cooling Central Air
Fireplace Y
Appliance Range, Dishwasher, Refrigerator, Disposal, Water Softener Owned
Laundry Gas Dryer Hookup, Electric Dryer Hookup, In Unit
Exterior
Exterior Feature Balcony, Porch, Storms/Screens
Parking Features Attached
Garage Spaces 2.0
View Y/N true
Roof Type Asphalt
Building
Lot Description Landscaped
Foundation Concrete Perimeter
Sewer Public Sewer
Water Public
New Construction false
Schools
Elementary Schools Riverwood Elementary School
Middle Schools Parkland Middle School
High Schools Mchenry High School-West Campus
School District 15, 15, 156
Others
Pets Allowed Cats OK, Dogs OK, Number Limit, Size Limit
HOA Fee Include Water,Insurance,Exterior Maintenance,Lawn Care,Snow Removal
Ownership Fee Simple w/ HO Assn.
Special Listing Condition None
Read Less
Want to know what your home might be worth? Contact us for a FREE valuation!

Our team is ready to help you sell your home for the highest possible price ASAP
© 2025 Listings courtesy of MRED as distributed by MLS GRID. All Rights Reserved.
Bought with Joanne Collis • Baird & Warner




