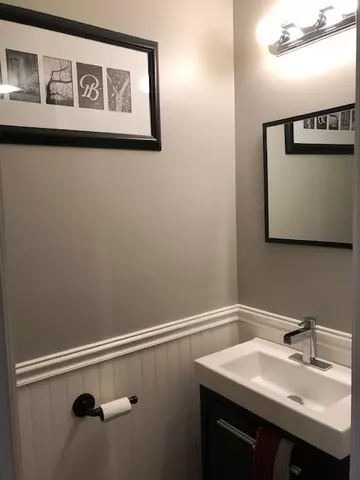$290,000
$299,900
3.3%For more information regarding the value of a property, please contact us for a free consultation.
807 Preston Court Lake Villa, IL 60046
3 Beds
3.5 Baths
1,852 SqFt
Key Details
Sold Price $290,000
Property Type Single Family Home
Sub Type Detached Single
Listing Status Sold
Purchase Type For Sale
Square Footage 1,852 sqft
Price per Sqft $156
Subdivision Cedar Crossing
MLS Listing ID 10935143
Sold Date 12/29/20
Style Traditional
Bedrooms 3
Full Baths 3
Half Baths 1
HOA Fees $23/ann
Year Built 1999
Annual Tax Amount $8,977
Tax Year 2019
Lot Size 8,712 Sqft
Lot Dimensions 120 X 116 X 117 X 48
Property Description
Wonderful ready to move in to updated Aspen model in Cedar Crossings. From the moment you walk walk up the aggregate walkway into the two story foyer you will appreciate all this property has to offer. Open flowing floorplan with huge updated country kitchen boasting stainless appliances and granite counter tops. Sliders from kitchen open up to the brand new composite deck and pergola making for an expansive entertainment area. Open living room has a gas start wood burning fireplace in which to enjoy those wintry nights. The second level of this wonderful home has a full Master suite and 2 other comfortable bedrooms and hall bathroom. Finished lower level approx. 700 square feet, has a full bathroom with whirlpool tub. Built in desk area for an at home office and separate areas for entertaining and E Learning if necessary. One of the hidden gems you will find here is a stairway from the lower level going straight up to the garage area. Perfect for bringing large items right into the lower level. Newer Mechanicals within the last 5 to 7 years. Roof and gutters replaced in 2019 with interior LED lighting. Nothing to do except move right in and enjoy. You can be home for Christmas if you move fast!
Location
State IL
County Lake
Community Park, Curbs, Sidewalks, Street Lights, Street Paved
Rooms
Basement Full
Interior
Interior Features Vaulted/Cathedral Ceilings, Hardwood Floors, Wood Laminate Floors, First Floor Laundry, Walk-In Closet(s), Some Carpeting, Granite Counters, Separate Dining Room
Heating Natural Gas, Forced Air
Cooling Central Air
Fireplaces Number 1
Fireplaces Type Wood Burning, Gas Starter
Fireplace Y
Appliance Range, Microwave, Dishwasher, Refrigerator, Washer, Dryer, Stainless Steel Appliance(s)
Laundry Gas Dryer Hookup, In Unit, Laundry Closet
Exterior
Exterior Feature Deck, Porch, Storms/Screens
Parking Features Attached
Garage Spaces 2.0
View Y/N true
Roof Type Asphalt
Building
Lot Description Cul-De-Sac, Fenced Yard, Landscaped
Story 2 Stories
Foundation Concrete Perimeter
Sewer Public Sewer
Water Public
New Construction false
Schools
School District 41, 41, 127
Others
HOA Fee Include Insurance
Ownership Fee Simple
Special Listing Condition None
Read Less
Want to know what your home might be worth? Contact us for a FREE valuation!

Our team is ready to help you sell your home for the highest possible price ASAP
© 2025 Listings courtesy of MRED as distributed by MLS GRID. All Rights Reserved.
Bought with Jim Starwalt • Better Homes and Gardens Real Estate Star Homes




