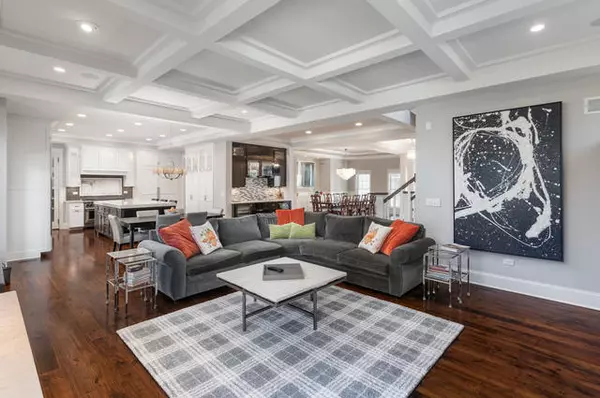$1,350,000
$1,295,000
4.2%For more information regarding the value of a property, please contact us for a free consultation.
640 Wellner Road Naperville, IL 60540
5 Beds
6 Baths
4,000 SqFt
Key Details
Sold Price $1,350,000
Property Type Single Family Home
Sub Type Detached Single
Listing Status Sold
Purchase Type For Sale
Square Footage 4,000 sqft
Price per Sqft $337
Subdivision East Highlands
MLS Listing ID 10940835
Sold Date 02/19/21
Style Traditional
Bedrooms 5
Full Baths 5
Half Baths 2
Year Built 2015
Annual Tax Amount $22,015
Tax Year 2019
Lot Size 8,890 Sqft
Lot Dimensions 70 X 129
Property Description
SPECTACULAR Lakewest custom built home in a gem of a location! Built in 2015 and Finished basement in 2019 - So much thought went into this home and it shows! Wellner Road is one of the most coveted locations in the East Highlands neighborhood - delivering the quintessential suburban lifestyle on a quiet, tree lined street. The home boasts every upgrade you are looking for: Finished Basement, Black Walnut Hardwood Floors, All Bedrooms have private ensuite bathrooms, Cozy oversized Front Porch, Covered Rear Porch pre-wired and power for TV and Beautiful Hardscape featuring Built in Fire Pit. Extraordinary Custom White Kitchen with Wolf (Double Oven + Convection Oven = 3 Total Ovens), Subzero Refrigeration, Custom Cabinetry with amazing built in's and tons of storage, Quartz Counter-tops, adorable pantry with double hinge Saloon Glass Door. Expansive dining room & entertainer's butlers pantry with twin Perlick Coolers accented by a beautiful hammered sink & sensational black custom cabinetry. First Floor Flex Space Office/Bedroom with attached full bath is great for any related living needs. 4 Bedrooms Upstairs all with Private Ensuite Bathrooms, Princess/Prince Suite is amazing with oversized bathroom, shower, soaking tub and walk in closet. LUXE master suite with elegant barrel ceiling detail, ENORMOUS walk-in closet with dressing room area, fireplace, espresso bar, mini fridge, sink, wonderful closet system and drawers - AMAZING! Spa-like master bath featuring a double vanity plus a shower featuring a rain shower, private water closet, Kohler jetted tub and heated floors. Bonus space: Second story family retreat with TV & Mini Fridge and storage. THREE car tandem garage & tandem space can accommodate a lift...a car lover's dream. Newly finished basement features: Beautiful Bar with sink and refrigeration, Open Recreation space with real ship lap wall detail and basement windows which bring ample amounts of natural light into the basement, half bath and eLearning/bedroom. Speakers powered by Sonos system throughout the entire 1st floor, master bedroom, laundry, basement & continues to the outside. All Kohler fixtures, 2 panel doors, chrome hardware throughout, Premium Pella ProLine Windows, True masonry fireplace. 2019 Gutter Guards. Top Rated Dist 203 Schools - Highlands Elementary, Kennedy Jr, Naperville Central. Welcome Home!
Location
State IL
County Du Page
Community Park, Curbs, Sidewalks, Street Lights, Street Paved
Rooms
Basement Full
Interior
Interior Features Bar-Wet, Hardwood Floors, Heated Floors, First Floor Bedroom, Second Floor Laundry, First Floor Full Bath, Built-in Features, Walk-In Closet(s), Bookcases, Ceiling - 10 Foot, Coffered Ceiling(s), Open Floorplan
Heating Natural Gas, Forced Air, Sep Heating Systems - 2+, Zoned
Cooling Central Air, Zoned
Fireplaces Number 2
Fireplaces Type Gas Log
Fireplace Y
Appliance Double Oven, Microwave, Dishwasher, High End Refrigerator, Washer, Dryer, Disposal, Stainless Steel Appliance(s), Wine Refrigerator, Range Hood
Laundry Laundry Closet, Sink
Exterior
Exterior Feature Brick Paver Patio
Parking Features Attached
Garage Spaces 3.0
View Y/N true
Roof Type Asphalt
Building
Lot Description Landscaped, Mature Trees, Outdoor Lighting, Sidewalks, Streetlights
Story 2 Stories
Foundation Concrete Perimeter
Sewer Public Sewer
Water Lake Michigan
New Construction false
Schools
Elementary Schools Highlands Elementary School
Middle Schools Kennedy Junior High School
High Schools Naperville Central High School
School District 203, 203, 203
Others
HOA Fee Include None
Ownership Fee Simple
Special Listing Condition None
Read Less
Want to know what your home might be worth? Contact us for a FREE valuation!

Our team is ready to help you sell your home for the highest possible price ASAP
© 2025 Listings courtesy of MRED as distributed by MLS GRID. All Rights Reserved.
Bought with Deborah Nilles • Key 2 Chicago, Inc.




