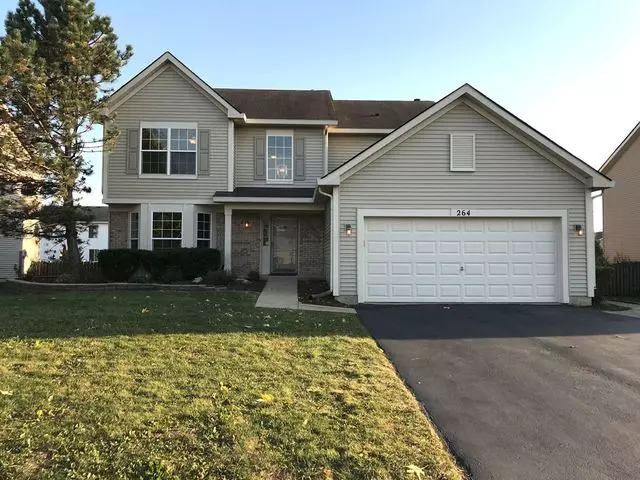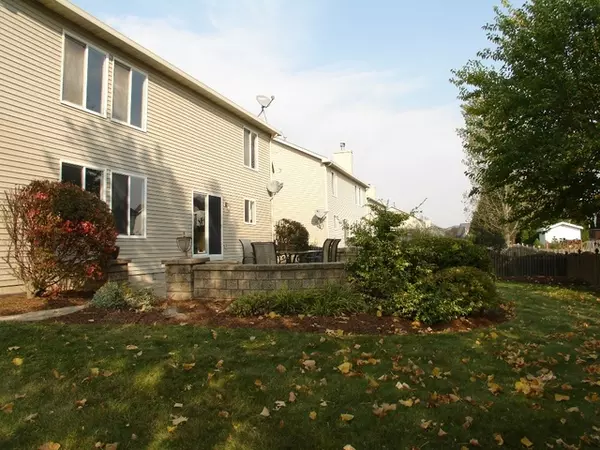$315,000
$324,500
2.9%For more information regarding the value of a property, please contact us for a free consultation.
264 Berkeley Drive Bolingbrook, IL 60440
3 Beds
2.5 Baths
2,713 SqFt
Key Details
Sold Price $315,000
Property Type Single Family Home
Sub Type Detached Single
Listing Status Sold
Purchase Type For Sale
Square Footage 2,713 sqft
Price per Sqft $116
Subdivision Lakewood Ridge
MLS Listing ID 10905615
Sold Date 11/20/20
Bedrooms 3
Full Baths 2
Half Baths 1
HOA Fees $12/ann
Year Built 2002
Annual Tax Amount $10,439
Tax Year 2019
Lot Dimensions 8750
Property Description
Looking for that home that says "WOW"? Prepare to be AMAZED! Remodeled from top to bottom, inside & out! BETTER THAN NEW w/all the latest trends and beautifully appointed finishes! The OPEN floor plan makes this an attractive find! Nothing has been overlooked! 2-Story entry *Turned railed staircase *NEW entry chandelier *Hardwood floors richly refinished! FRESHLY painted white door/trim package *NEW brushed nickel hardware *FRESHLY painted in decorator colors thru-out! NEW 3 1/4" hardwood in living room (w/bay) and dining room (w/6-light chandelier). GORGEOUS kitchen remodel boasts of white cabinetry w/NEW bead board accents, crown molding & light rail *NEW cabinet hardware *NEW light fixtures *NEW Quartz countertops with 4 3/4" backsplash *NEW undermount sink & faucet w/pull out sprayer *NEW stainless steel appliances (Samsung dishwasher & refrigerator w/water/ice dispenser & Whirlpool microwave and stove) Oversized island & breakfast area w/NEW pendent lighting, pantry closet, planning desk & sliding glass door that leads out to a 20x30 peaceful paver patio w/NEW electronic low voltage/exterior transformer for patio lights, paver walkway & fenced in backyard! Family room offers ceiling fan, wood burning fireplace w/gas start & accented w/NEW porcelain tile surround and white decorative trim & mantel! What's a home without a den in todays "work from home" world? NO WORRIES here! This den is tucked away, spacious and defined with its glass paneled French door access and adjacent to the REMODELED powder room defined by its NEW floor to ceiling porcelain tile accent wall, hardwood floor, pedestal sink, NEW faucet, mirror, toilet, light fixture & towel ring! Large laundry room (washer/dryer included), offers utility sink w/NEW faucet, 2" white blinds and NEW porcelain tile floor! Step on up to the incredibly OPEN 2nd level that offers a HUGE loft (overlooking 2-story entry), so easy to convert into a 4th bedroom OR use as a 2nd level family room, hang out space, kids study room, exercise room .... Oh the possibilities are endless! LOVE the vaulted master bedroom suite w/ceiling fan, large walk-in closet, 2nd closet, GORGEOUS REMODELED master bath with Jacuzzi tub, separate shower, white vanity w/NEW hardware, Quartz c-tops, square shaped under-mount porcelain sinks, cascading faucets, light fixtures, mirrors, toilet, towel rods, linen closet and stunning porcelain tile floor invites you to "relax in class"! Bedroom 2 (w/walk-in closet) and Bedroom 3 share the 2nd level REMODELED hall bath offering white cabinetry w/NEW hardware, Quartz c-tops with 7 1/4" backsplash & side splash, square shaped under-mount porcelain sink, cascading faucet, light fixture, mirror, toilet, towel rod, towel ring and a porcelain tile floor that is just ALL OUT FUN! OTHER FEATURES: Full basement (waiting for your finishing touches) w/rough-in plumbing to accommodate a full bath! Hot water heater ('17). All ductwork was just professionally cleaned! Driveway freshly seal coated & exterior freshly painted! NEW exterior light fixtures and freshly landscaped (including dark premium mulch)! NEW plush carpet w/8lb pad in den, family room, bsmt stairwell & entire 2nd level. NEW window treatment hardware! Almost every room has professionally installed hardwired ceiling fans (most w/switches that separately control fan & light), Category 5 Ethernet cabling & coax cabling for your Smart Home tech dreams. 'Chamberlain Whisper Drive' garage door opener! Professionally installed Brinks Home Security Sys is as-is however appears ready for use. 200 amp service (upgraded compared to many), has plenty of room for expansion w/14 un-used circuit breaker locations. Speaking of location? Incredible!!! Easy access to 355/55 & Clow Int'l Airport! Close to schools, library, golf, dining & all shopping conveniences including the Promenade outdoor mall. Short distance to Community Center & Aquatic Park w/water slides! Take advantage of Lakewood Ridges community park! HURRY!
Location
State IL
County Will
Community Park, Sidewalks, Street Lights, Street Paved
Rooms
Basement Full
Interior
Interior Features Vaulted/Cathedral Ceilings, Hardwood Floors, First Floor Laundry, Walk-In Closet(s), Open Floorplan
Heating Natural Gas, Forced Air
Cooling Central Air, Electric
Fireplaces Number 1
Fireplaces Type Wood Burning, Gas Starter
Fireplace Y
Appliance Range, Microwave, Dishwasher, Refrigerator, Washer, Dryer, Disposal, Stainless Steel Appliance(s)
Laundry Gas Dryer Hookup, Sink
Exterior
Exterior Feature Brick Paver Patio
Parking Features Attached
Garage Spaces 2.0
View Y/N true
Roof Type Asphalt
Building
Lot Description Fenced Yard, Landscaped
Story 2 Stories
Foundation Concrete Perimeter
Sewer Public Sewer
Water Public
New Construction false
Schools
Elementary Schools Jamie Mcgee Elementary School
Middle Schools Jane Addams Middle School
High Schools Bolingbrook High School
School District 365U, 365U, 365U
Others
HOA Fee Include Other
Ownership Fee Simple w/ HO Assn.
Special Listing Condition None
Read Less
Want to know what your home might be worth? Contact us for a FREE valuation!

Our team is ready to help you sell your home for the highest possible price ASAP
© 2025 Listings courtesy of MRED as distributed by MLS GRID. All Rights Reserved.
Bought with Kimberly Brehm • Crosstown Realtors, Inc.




