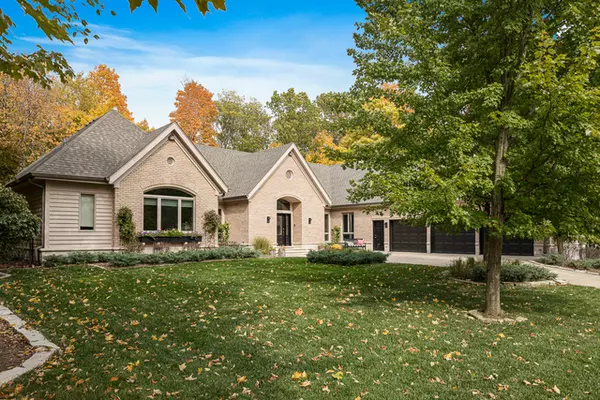$517,900
$575,000
9.9%For more information regarding the value of a property, please contact us for a free consultation.
11618 Swinford Lane Mokena, IL 60448
3 Beds
3.5 Baths
3,114 SqFt
Key Details
Sold Price $517,900
Property Type Single Family Home
Sub Type Detached Single
Listing Status Sold
Purchase Type For Sale
Square Footage 3,114 sqft
Price per Sqft $166
Subdivision Old Castle Woods
MLS Listing ID 10943410
Sold Date 01/13/21
Style Ranch
Bedrooms 3
Full Baths 3
Half Baths 1
Year Built 1993
Annual Tax Amount $11,152
Tax Year 2019
Lot Size 0.540 Acres
Lot Dimensions 144 X 167
Property Description
One of a kind custom ranch on beautifully seasoned lot in upscale Old Castle Woods! Features include Travertine stone entry into the foyer with barrelled ceiling and palladium window! Dramatic living/great room with cathedral ceiling an fabulous windows with wooded views! Stunning kitchen includes unique soaring ceiling, deep oversized skylight, upscale stainless steel appliances including double convention oven & wine cooler, subway tile backsplash, under/above cabinet lighting and eating area with (10) windows! Wow! Open flow family room includes a cathedral ceiling, dual oversized skylights, hardwood floor, fireplace with granite surround, recessed lighting and dual French doors with transoms! Formal dining room with double trey ceiling, crown molding hardwood floor and (6) windows! Brilliant wide hallways with all windows, crown molding lead you to the bedrooms! Master bedroom includes hardwood floor, cathedral ceiling, palladium windows and walk in closet! Master bath suite with elevated ceiling, whirlpool, separate shower and dual sinks! Two other main level bedrooms with elevated ceilings and attached bath suites! Main level powder room with crown molding and pedestal sink! Main level laundry room! 3.5 Car garage! Dual furnace and A/C! Large basement with cedar closet and crawl! Professional landscape with amazing deck, water features and nightscape on fabulous partially fenced wooded lot! Lake Michigan water! House Generator and more! Most major components (roof/Furnace etc) of the house are newer.
Location
State IL
County Will
Community Curbs, Sidewalks, Street Lights, Street Paved
Rooms
Basement Partial
Interior
Interior Features Vaulted/Cathedral Ceilings, Skylight(s), Bar-Dry, Bar-Wet, Hardwood Floors, First Floor Bedroom, First Floor Laundry, First Floor Full Bath, Walk-In Closet(s)
Heating Natural Gas, Forced Air, Sep Heating Systems - 2+
Cooling Central Air
Fireplaces Number 1
Fireplace Y
Appliance Double Oven, Microwave, Dishwasher, Refrigerator, Washer, Dryer, Stainless Steel Appliance(s), Wine Refrigerator
Laundry In Unit, Sink
Exterior
Exterior Feature Deck, Storms/Screens
Parking Features Attached
Garage Spaces 3.0
View Y/N true
Roof Type Asphalt
Building
Story 1 Story
Foundation Concrete Perimeter
Sewer Public Sewer
Water Lake Michigan
New Construction false
Schools
School District 159, 159, 210
Others
HOA Fee Include None
Ownership Fee Simple
Special Listing Condition None
Read Less
Want to know what your home might be worth? Contact us for a FREE valuation!

Our team is ready to help you sell your home for the highest possible price ASAP
© 2025 Listings courtesy of MRED as distributed by MLS GRID. All Rights Reserved.
Bought with Susan Larson-Spencer • Berkshire Hathaway HomeServices Chicago




