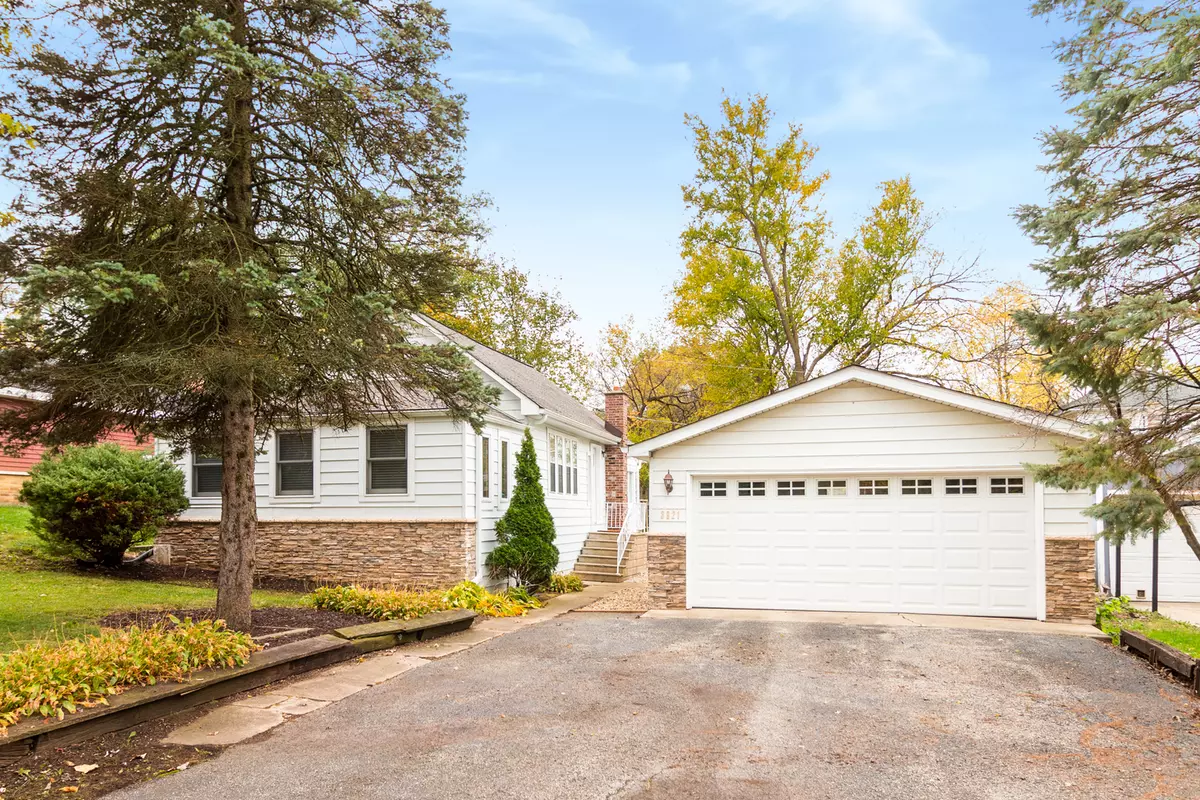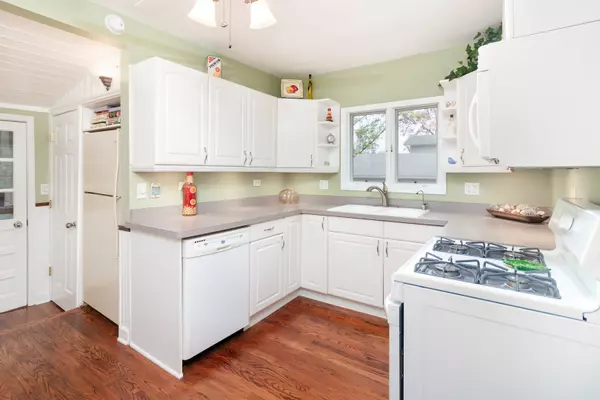$169,900
$169,900
For more information regarding the value of a property, please contact us for a free consultation.
3821 Eastway Drive Island Lake, IL 60042
3 Beds
1 Bath
1,470 SqFt
Key Details
Sold Price $169,900
Property Type Single Family Home
Sub Type Detached Single
Listing Status Sold
Purchase Type For Sale
Square Footage 1,470 sqft
Price per Sqft $115
Subdivision Island Lake Estates
MLS Listing ID 10918249
Sold Date 12/18/20
Style Cape Cod
Bedrooms 3
Full Baths 1
Year Built 1945
Annual Tax Amount $4,198
Tax Year 2019
Lot Size 7,200 Sqft
Lot Dimensions 60X120
Property Description
Charming Cape Cod in affordable Island Lake, a perfect home for that first time home buyer. This convenient location is walking distance to the lake, boat launch, park and local shopping with city water and sewer a plus. The "new" in this house is plenty: new furnace and central air 2020, hot water heater 2019, new tear off roof and gutter covers 2018. Welcome into the beautiful foyer and living room through the brand new leaded glass front door with side lights that compliment the leaded glass windows in the living room. This immaculate home offer hardwood floors in foyer, living room and kitchen, Pergo floor in family room, tumbled ceramic in full bath. The kitchen has white cabinets with a full walk-in pantry, drinking water filtration system, stove, dishwasher, disposal, microwave, refrigerator, washer and dryer. This three bedroom one bath home is spacious with 1470 square feet of living space, big closets with a partial unfinished basement, plus a two and half detached garage with newer insulated garage door with work space and storage. The outside deck brings you to a full size three sided fenced yard with storage shed.
Location
State IL
County Lake
Community Park
Rooms
Basement Partial
Interior
Interior Features Hardwood Floors, Wood Laminate Floors, First Floor Bedroom, First Floor Laundry, First Floor Full Bath
Heating Natural Gas, Electric, Steam, Baseboard, Sep Heating Systems - 2+
Cooling Central Air
Fireplace N
Appliance Range, Microwave, Dishwasher, Refrigerator, Washer, Dryer, Disposal
Laundry Gas Dryer Hookup
Exterior
Exterior Feature Deck
Parking Features Detached
Garage Spaces 2.0
View Y/N true
Roof Type Asphalt
Building
Lot Description Common Grounds
Story 1.5 Story
Sewer Public Sewer
Water Public
New Construction false
Schools
Elementary Schools Cotton Creek Elementary School
Middle Schools Matthews Middle School
High Schools Wauconda Comm High School
School District 118, 118, 118
Others
HOA Fee Include None
Ownership Fee Simple
Special Listing Condition None
Read Less
Want to know what your home might be worth? Contact us for a FREE valuation!

Our team is ready to help you sell your home for the highest possible price ASAP
© 2025 Listings courtesy of MRED as distributed by MLS GRID. All Rights Reserved.
Bought with Aaron Schwartz • Weichert REALTORS Signature Professionals




