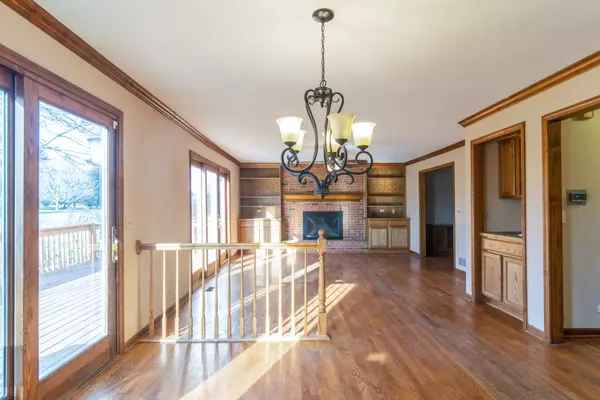$405,000
$399,900
1.3%For more information regarding the value of a property, please contact us for a free consultation.
20518 Laurel Drive Deer Park, IL 60010
4 Beds
2.5 Baths
2,930 SqFt
Key Details
Sold Price $405,000
Property Type Single Family Home
Sub Type Detached Single
Listing Status Sold
Purchase Type For Sale
Square Footage 2,930 sqft
Price per Sqft $138
Subdivision Deer Path Estates
MLS Listing ID 10951456
Sold Date 04/15/21
Style Colonial
Bedrooms 4
Full Baths 2
Half Baths 1
HOA Fees $8/ann
Year Built 1986
Annual Tax Amount $10,799
Tax Year 2019
Lot Size 0.957 Acres
Lot Dimensions 234X162X260X135
Property Description
SO MUCH POTENTIAL IN THIS GREAT DEER PATH ESTATES HOME SET ON LOVELY LANDSCAPED LOT. HARDWOODS ON 1ST FLOOR, MASTER BED W/CATHEDRAL CEILINGS & ADJ. STUDY/BONUS ROOM, LARGE WALK-IN CLOSET. MASTER BATH W/TUB AND SEPARATE SHOWER. LARGE OPEN KIT/FAMILY ROOM W/FIREPLACE, SEPARATE DINING ROOM AND LIVING ROOM..DECK... ROOF & GUTTERS 2001, NEW CARPETING ON SECOND FLOOR AND BASEMENT, NEW SUMP AND EJECTOR PUMP. ZONED HEATING AND A/C WITH ONE FURNACE AND A/C NEWER. FINISHED REC ROOM WITH WET BAR & OFFICE IN LOWER LEVEL. THIS HOME IS BEING SOLD IN "AS IS" CONDITION. WAS RENTED FOR THE LAST 10 YEARS AND NEEDS UPDATING. CHARLES BROWN PARK, LAKE, PLAYGROUND & TENNIS COURTS STEPS AWAY. CLOSE TO DEER PARK MALL, MOVIE THEATER & REST. A GREAT LOCATION.
Location
State IL
County Lake
Community Park, Tennis Court(S), Lake, Street Paved
Rooms
Basement Full
Interior
Interior Features Vaulted/Cathedral Ceilings, Skylight(s), Bar-Wet
Heating Natural Gas, Forced Air
Cooling Central Air, Zoned
Fireplaces Number 1
Fireplaces Type Wood Burning, Gas Starter
Fireplace Y
Appliance Double Oven, Dishwasher, Cooktop, Water Softener Owned
Laundry Gas Dryer Hookup, In Unit, Sink
Exterior
Exterior Feature Deck
Parking Features Attached
Garage Spaces 3.0
View Y/N true
Roof Type Shake
Building
Lot Description Landscaped
Story 2 Stories
Foundation Concrete Perimeter
Sewer Septic-Private
Water Private Well
New Construction false
Schools
Elementary Schools Arnett C Lines Elementary School
Middle Schools Barrington Middle School-Prairie
High Schools Barrington High School
School District 220, 220, 220
Others
HOA Fee Include Other
Ownership Fee Simple
Special Listing Condition None
Read Less
Want to know what your home might be worth? Contact us for a FREE valuation!

Our team is ready to help you sell your home for the highest possible price ASAP
© 2024 Listings courtesy of MRED as distributed by MLS GRID. All Rights Reserved.
Bought with Anna Pikula • Re/Max Landmark




