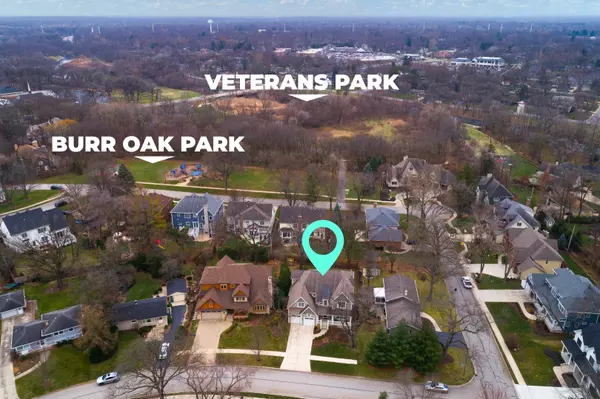$1,200,000
$1,199,000
0.1%For more information regarding the value of a property, please contact us for a free consultation.
850 Wellner Road Naperville, IL 60540
5 Beds
3.5 Baths
3,710 SqFt
Key Details
Sold Price $1,200,000
Property Type Single Family Home
Sub Type Detached Single
Listing Status Sold
Purchase Type For Sale
Square Footage 3,710 sqft
Price per Sqft $323
Subdivision East Highlands
MLS Listing ID 10952577
Sold Date 02/12/21
Style Traditional
Bedrooms 5
Full Baths 3
Half Baths 1
Year Built 2013
Annual Tax Amount $18,162
Tax Year 2019
Lot Size 9,583 Sqft
Lot Dimensions 58X139X78X139
Property Description
2013 Lakewest custom built home! Beautiful white and bright. SHOWS LIKE NEW CONSTRUCTION! Gorgeous white kitchen includes inset custom cabinetry in kitchen and butlers pantry, wolf/subzero appliances and a matte white marble kitchen backsplash. You will love the built in breakfast nook with a fantastic wall of windows! First floor 10ft ceiling height with white oak hardwood. Coffered family room ceiling with fireplace. First floor office. Mud room with built in cubbies and shiplap walls. Lots of custom wainscoting and trim work throughout. Upgraded Emtek door hardware. Marble guest bathroom. 2nd floor has 10FT ceilings with vaulted ceilings in all the bedrooms. Carrera marble in master bath with oversized shower, cast iron tub and shiplap vaulted ceiling. Custom master closet. 2nd floor living room could also be a 5th bedroom, 2nd floor laundry, 3 car garage at 866sq ft and 220 electric panel! List goes on and on...wait until you see the unfinished walk out basement! All windows above grade and so BRIGHT just waiting for your finishing touches! Perfectly located on Wellner with a great view of the riverwalk/ park from your kitchen window! Pella casement windows, radon system, dual furnace/AC. 3 blocks to Highlands Elementary and a quick walk to dwtn Naperville! This home has it all with a great size backyard for East Highlands.
Location
State IL
County Du Page
Community Park, Curbs, Sidewalks, Street Lights, Street Paved
Rooms
Basement Walkout
Interior
Interior Features Hardwood Floors, Second Floor Laundry, Walk-In Closet(s), Ceiling - 10 Foot, Coffered Ceiling(s), Some Carpeting, Special Millwork, Granite Counters, Separate Dining Room
Heating Natural Gas, Electric
Cooling Central Air
Fireplaces Number 1
Fireplaces Type Attached Fireplace Doors/Screen, Gas Log, Gas Starter
Fireplace Y
Appliance Range, Microwave, Dishwasher, High End Refrigerator, Washer, Dryer, Disposal, Range Hood
Exterior
Exterior Feature Porch
Parking Features Attached
Garage Spaces 3.0
View Y/N true
Roof Type Asphalt
Building
Lot Description Mature Trees, Partial Fencing
Story 2 Stories
Foundation Concrete Perimeter
Sewer Public Sewer
Water Lake Michigan, Public
New Construction false
Schools
Elementary Schools Highlands Elementary School
Middle Schools Kennedy Junior High School
High Schools Naperville Central High School
School District 203, 203, 203
Others
HOA Fee Include None
Ownership Fee Simple
Special Listing Condition None
Read Less
Want to know what your home might be worth? Contact us for a FREE valuation!

Our team is ready to help you sell your home for the highest possible price ASAP
© 2025 Listings courtesy of MRED as distributed by MLS GRID. All Rights Reserved.
Bought with Bridget Salela • Coldwell Banker Realty




