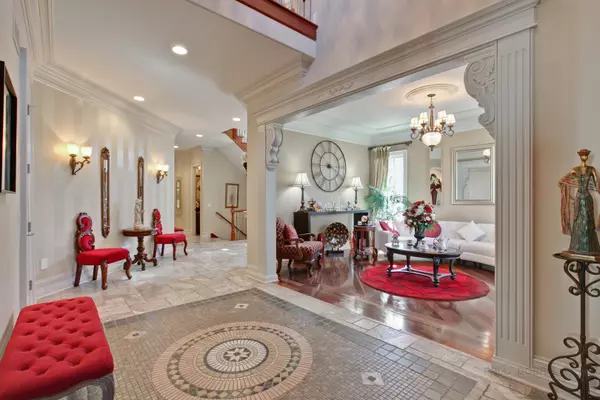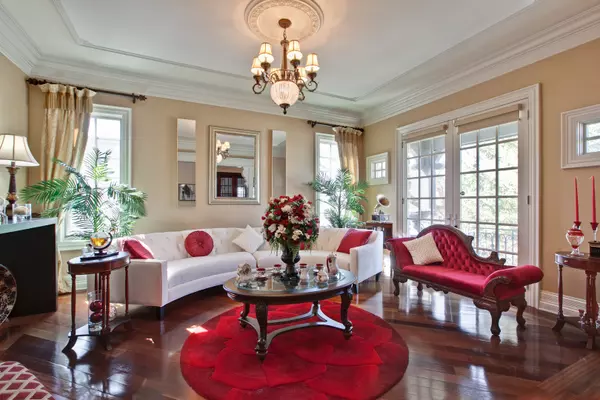$1,375,000
$1,425,000
3.5%For more information regarding the value of a property, please contact us for a free consultation.
820 Santa Maria Drive Naperville, IL 60540
6 Beds
8.5 Baths
10,537 SqFt
Key Details
Sold Price $1,375,000
Property Type Single Family Home
Sub Type Detached Single
Listing Status Sold
Purchase Type For Sale
Square Footage 10,537 sqft
Price per Sqft $130
Subdivision East Highlands
MLS Listing ID 10957177
Sold Date 04/15/21
Style English
Bedrooms 6
Full Baths 8
Half Baths 1
Year Built 2008
Annual Tax Amount $36,765
Tax Year 2019
Lot Size 0.276 Acres
Lot Dimensions 70X176
Property Description
Move right into this stately executive home in highly desired EAST HIGHLANDS/Naperville. Exceptional craftsmanship and architectural design abound in this custom built home. The main floor features luxurious Brazilian cherry and travertine floors, state-of-the-art gourmet kitchen with NEW SUB-ZERO refrigerator and NEW WOLF 48" stove. The family room offers comfortable elegance with gorgeous fireplace and a full wall of windows. The gracious dining room and living room are perfect for entertaining. The dramatic 2-story wood-paneled office and library in the turret features stunning millwork..a rare find, even in Europe. Two staircases lead you to the 2nd floor with 5 large bedrooms, EACH WITH PRIVATE EN SUITE BATHS & walk-in closets. The luxurious master suite features a gorgeous marble frieze fireplace, sitting room, wet bar, balcony & spa level bathroom. The 3rd level is a perfect nanny/teen/in-law suite with a 6th large bedroom, full bath and sitting area. Magnificent millwork & designer window treatments throughout. Continue on to the finished lower level... the perfect place to enjoy family and friends. Features include a HUGE play room, game room, family room w/wine cellar, large bar & 6-person sauna and storage room. Fenced & professionally landscaped yard, paver patio & covered grilling area. Walk or Tuk-tuk to downtown Naperville & DuPage River trail. D203 schools, Highlands Elementary. Please see SUMMARY of RECENT IMPROVEMENTS and FEATURES SHEET in the Additional Info Tab.
Location
State IL
County Du Page
Community Park, Curbs, Street Lights, Street Paved
Rooms
Basement Full
Interior
Interior Features Vaulted/Cathedral Ceilings, Skylight(s), Sauna/Steam Room, Bar-Wet, Hardwood Floors, First Floor Full Bath
Heating Natural Gas, Forced Air, Sep Heating Systems - 2+, Zoned
Cooling Central Air, Zoned
Fireplaces Number 3
Fireplaces Type Gas Log, Gas Starter
Fireplace Y
Appliance Double Oven, Range, Microwave, Dishwasher, High End Refrigerator, Bar Fridge, Washer, Dryer, Disposal, Stainless Steel Appliance(s), Wine Refrigerator
Exterior
Exterior Feature Balcony, Porch, Brick Paver Patio
Parking Features Attached
Garage Spaces 4.0
View Y/N true
Roof Type Asphalt
Building
Lot Description Fenced Yard, Landscaped
Story 3 Stories
Foundation Concrete Perimeter
Sewer Public Sewer
Water Lake Michigan, Public
New Construction false
Schools
Elementary Schools Highlands Elementary School
Middle Schools Kennedy Junior High School
High Schools Naperville Central High School
School District 203, 203, 203
Others
HOA Fee Include None
Ownership Fee Simple
Special Listing Condition None
Read Less
Want to know what your home might be worth? Contact us for a FREE valuation!

Our team is ready to help you sell your home for the highest possible price ASAP
© 2025 Listings courtesy of MRED as distributed by MLS GRID. All Rights Reserved.
Bought with Yifang Lu • Yifang Lu




