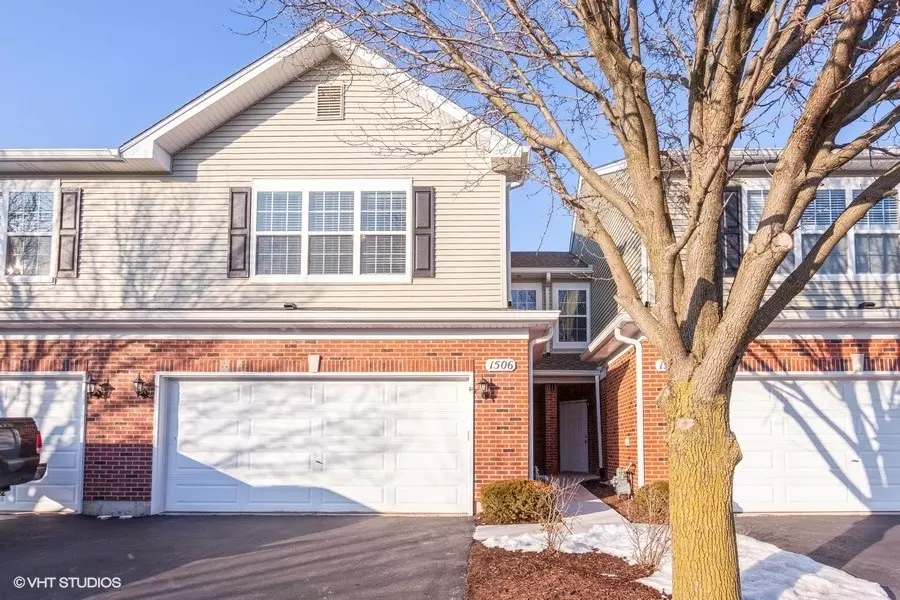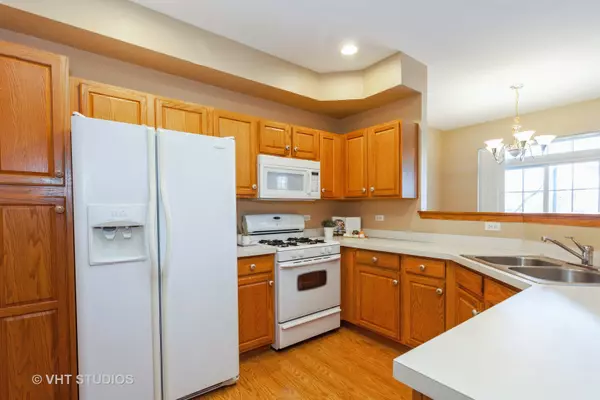$212,000
$210,000
1.0%For more information regarding the value of a property, please contact us for a free consultation.
1506 Envee Drive Bolingbrook, IL 60490
2 Beds
2.5 Baths
1,438 SqFt
Key Details
Sold Price $212,000
Property Type Condo
Sub Type Condo,Townhouse-2 Story
Listing Status Sold
Purchase Type For Sale
Square Footage 1,438 sqft
Price per Sqft $147
Subdivision Whispering Oaks
MLS Listing ID 10959658
Sold Date 02/26/21
Bedrooms 2
Full Baths 2
Half Baths 1
HOA Fees $145/mo
Year Built 2004
Annual Tax Amount $5,593
Tax Year 2019
Lot Dimensions 17145
Property Description
Welcome to this south facing Whispering Oaks Townhome! Wood laminate floors throughout the open concept first floor. Large kitchen has tons of cabinets. Dining room flows nicely to the living room with two story windows, providing lots of natural light throughout the entire home. Cozy up to the fireplace on the chilly days ahead. Living room wired for surround sound. Powder room & storage space also found on first floor. Upstairs find NEW 2021 carpet throughout. Loft with space for an office/school desk. Master Suite includes huge walk-in closet with built-ins, and a master bathroom with dual sinks, large tub & separate walk-in shower. Second bedroom & full bathroom also upstairs. Second entrance to home through sliding glass patio doors to your private back patio. Home is situated on a quiet street (not a through street) where it's common for friendly neighbors to say hello. 2019 NEW Roof & Siding. 2020 NEW Water Heater. Under 1 mile to shopping & dining, several parks, and DuPage River Trail.
Location
State IL
County Will
Rooms
Basement None
Interior
Interior Features Vaulted/Cathedral Ceilings, Wood Laminate Floors, First Floor Laundry, Laundry Hook-Up in Unit, Walk-In Closet(s), Open Floorplan, Some Carpeting, Some Wall-To-Wall Cp
Heating Natural Gas
Cooling Central Air
Fireplaces Number 1
Fireplaces Type Gas Log
Fireplace Y
Appliance Range, Microwave, Dishwasher, Refrigerator, Washer, Dryer, Disposal, Gas Oven
Laundry Gas Dryer Hookup, In Unit
Exterior
Exterior Feature Patio
Parking Features Attached
Garage Spaces 2.0
Community Features Ceiling Fan, Laundry, Patio
View Y/N true
Roof Type Asphalt
Building
Lot Description Common Grounds
Foundation Concrete Perimeter
Sewer Public Sewer
Water Public
New Construction false
Schools
Elementary Schools Pioneer Elementary School
Middle Schools Brooks Middle School
High Schools Bolingbrook High School
School District 365U, 365U, 365U
Others
Pets Allowed Cats OK, Dogs OK
HOA Fee Include Insurance, Exterior Maintenance, Lawn Care, Scavenger, Snow Removal
Ownership Fee Simple w/ HO Assn.
Special Listing Condition None
Read Less
Want to know what your home might be worth? Contact us for a FREE valuation!

Our team is ready to help you sell your home for the highest possible price ASAP
© 2025 Listings courtesy of MRED as distributed by MLS GRID. All Rights Reserved.
Bought with April Hieronymus • Keller Williams Premiere Properties




